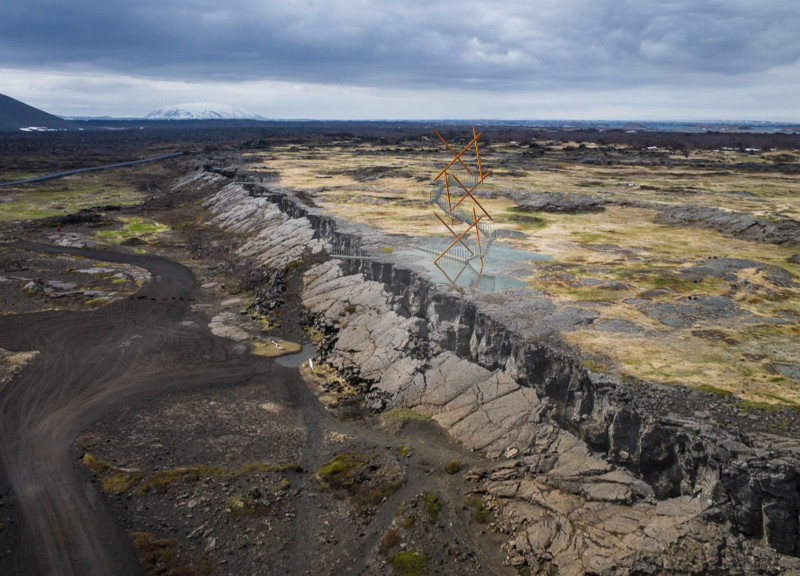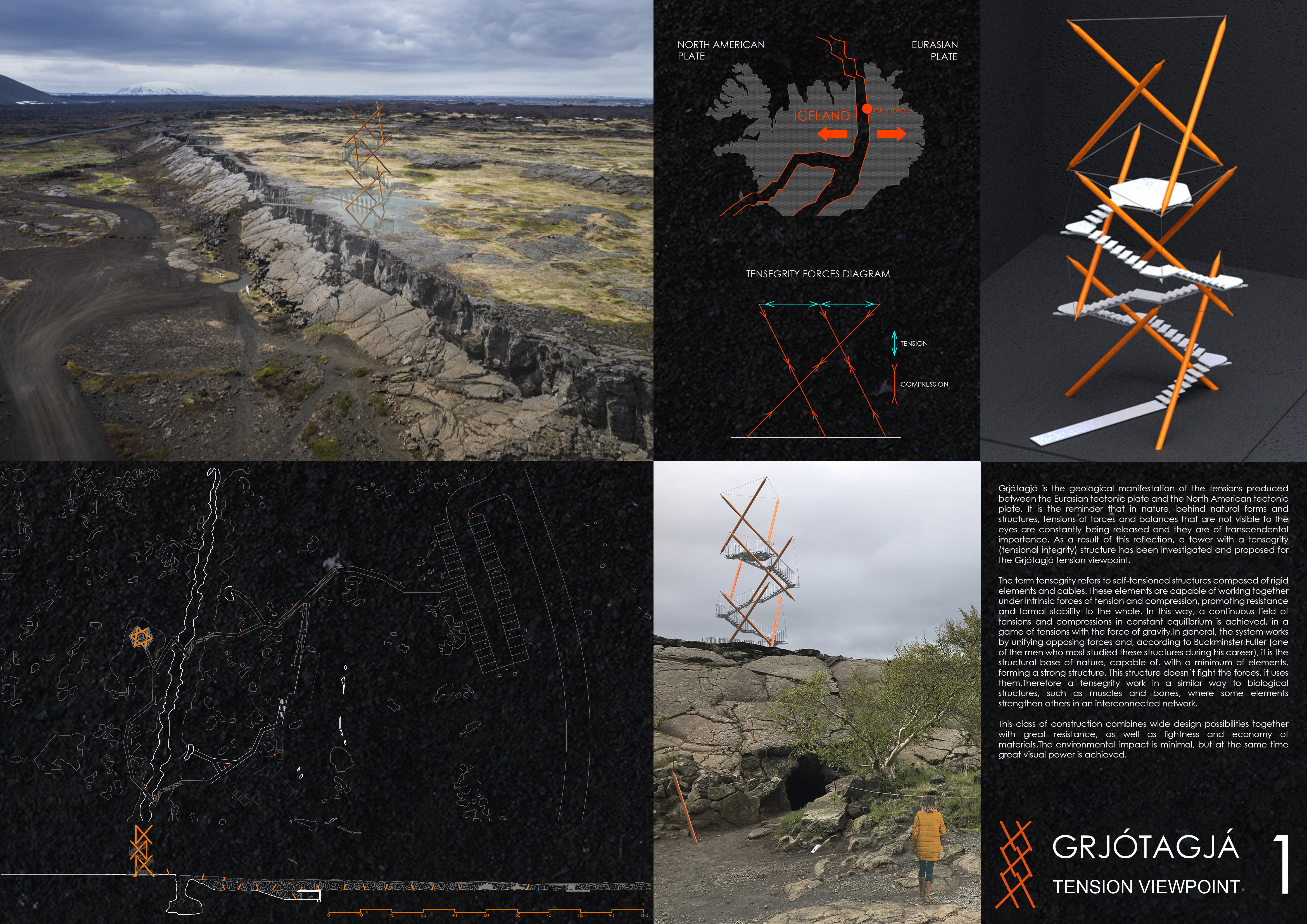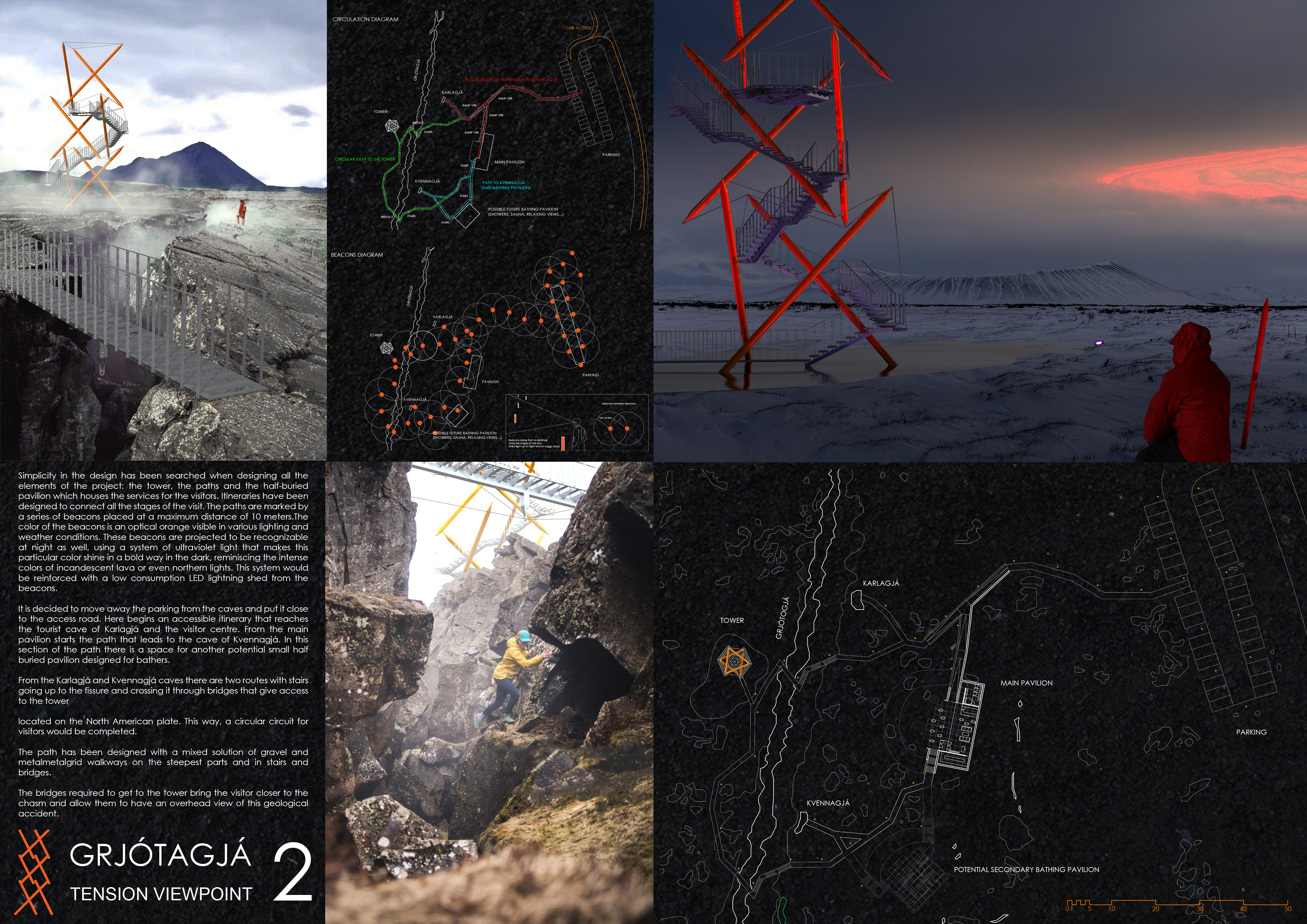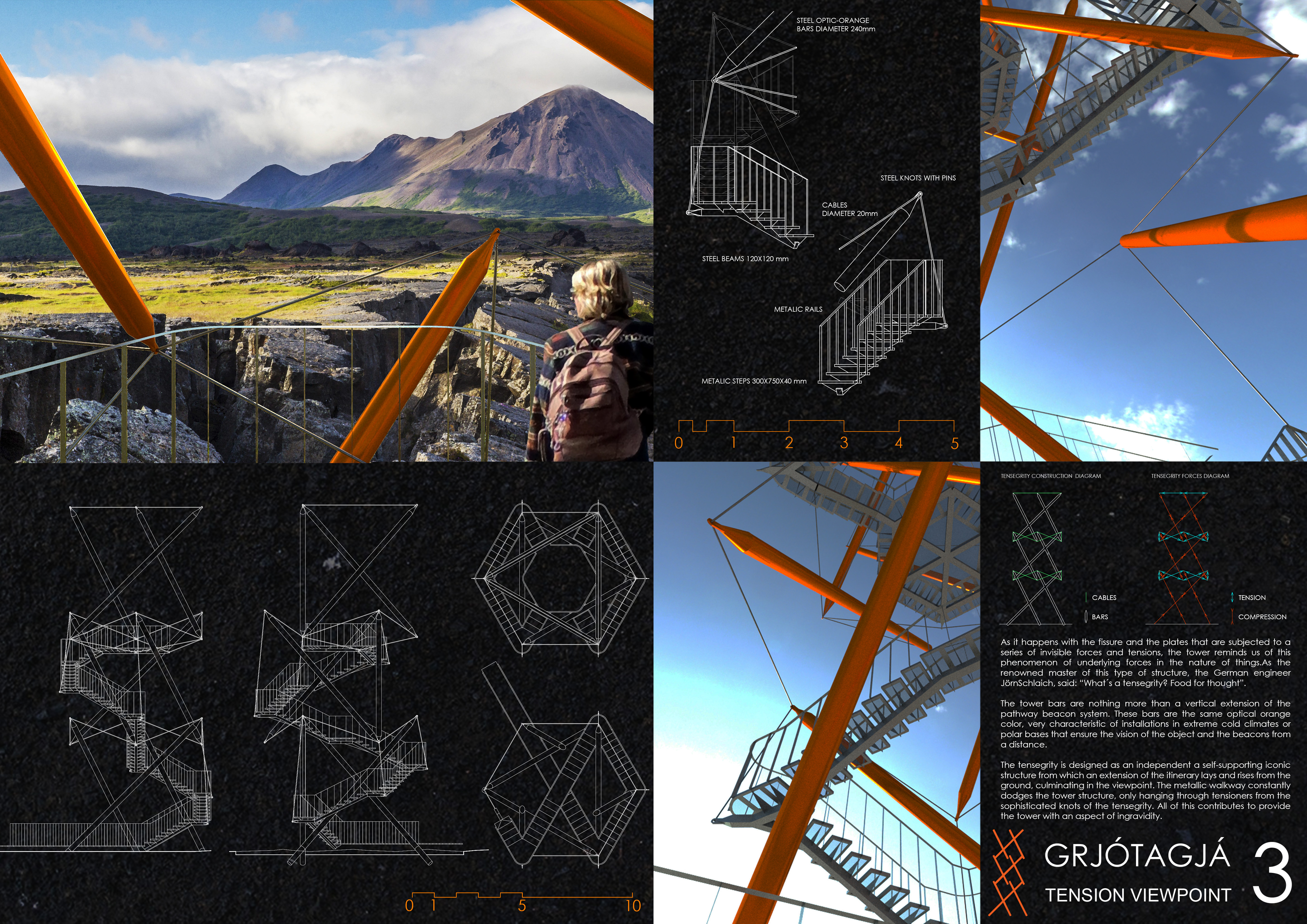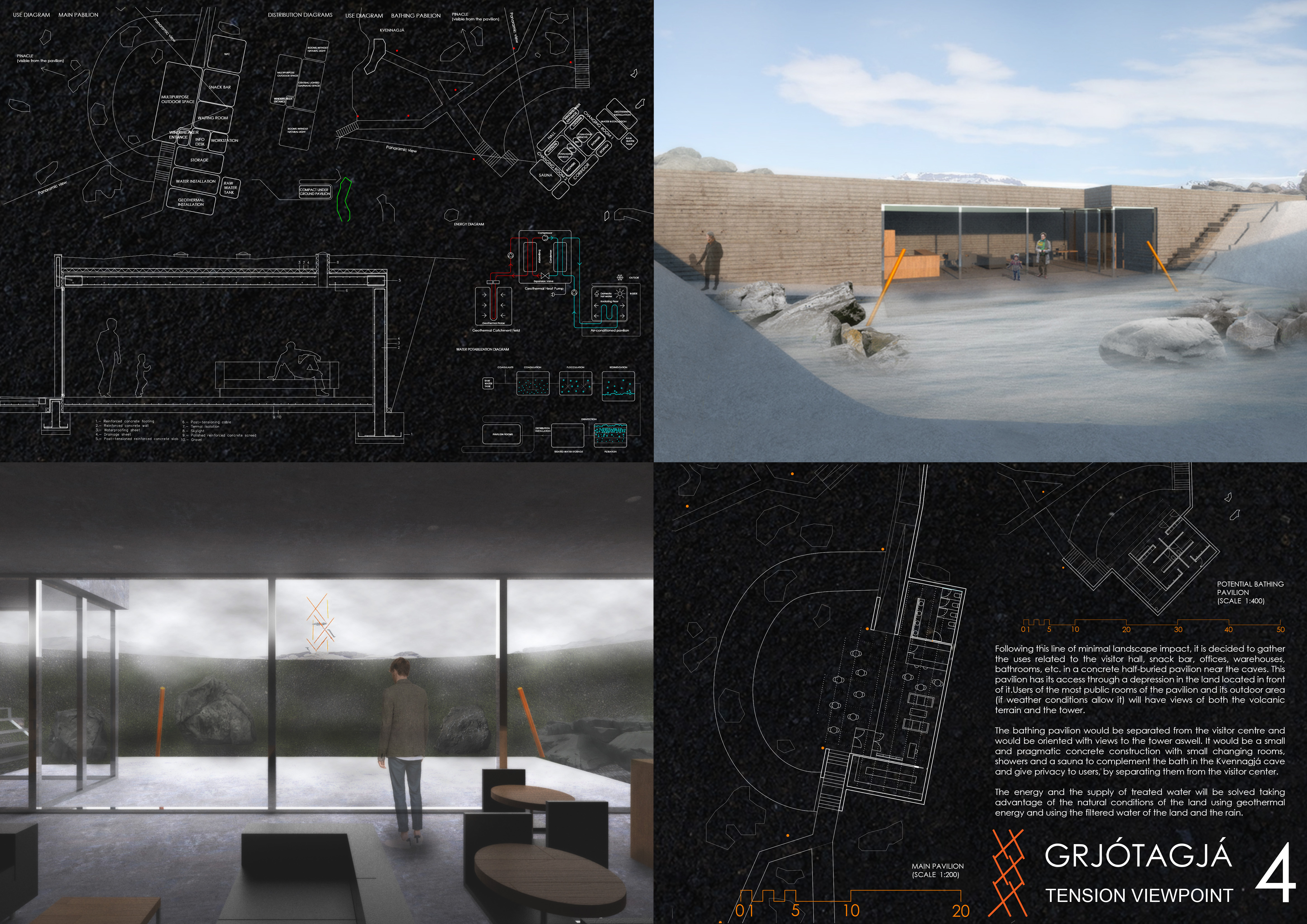5 key facts about this project
Functionally, the "Grjótagjá - Tension Viewpoint" acts as an observational platform that allows visitors to engage intimately with the volcanic terrain. The structures are thoughtfully positioned to provide clear sightlines to significant geological features, enhancing the connection between the architecture and the natural landscape. Visitors can explore the various viewing towers and pathways that lead them through the site, fostering a sense of exploration and learning about the unique geological processes. This design not only emphasizes the importance of interaction with nature but also promotes awareness of the geological phenomena that characterize this region.
Key components of the project include elevated viewing towers, which rise elegantly above the rocky landscape, and well-designed pathways that ensure safe and sustainable access to the site. These pathways utilize natural stone and gravel, respecting the ecological integrity of the area while guiding visitors through a curated experience of the landscape. The structural materials employed in the construction—primarily steel and metal components—are selected not only for their durability but also for their visual harmony with the surrounding volcanic rock. The optical orange steel framework of the viewing towers serves to contrast subtly with the darker earth tones, crafting a striking yet complementary visual dialogue between the natural and the man-made.
One of the unique design approaches of the "Grjótagjá - Tension Viewpoint" is its application of tensegrity principles in the architectural framework. This method of construction involves the use of rigid bar elements suspended within a network of cables, which allows for a lightweight structure that still maintains structural integrity. This innovative approach effectively reflects the themes of tension and balance inherent to both the project’s concept and the geological features of the site. It also results in a design that appears to float above the landscape, both functional and aesthetically aligned with its surroundings.
The project further integrates environmental sustainability through the use of geothermal energy for heating and other utilities. This consideration demonstrates a deep respect for the local resources while minimizing the ecological footprint of human activity in the area. The incorporation of renewable energy solutions not only enhances the functionality of the space but also aligns with broader environmental goals, making the project a thoughtful example of responsible architecture.
The "Grjótagjá - Tension Viewpoint" ultimately represents a blend of architecture, landscape, and education. Its careful balance of modern design with environmental sensitivity creates a space that encourages engagement with Iceland’s unique geology. As such, each element serves a distinct purpose, contributing to the overarching narrative of the project. Those interested in a more in-depth understanding of this architectural endeavor are encouraged to explore the detailed architectural plans, sections, and design concepts to appreciate the full scope of ideas and execution reflected in the "Grjótagjá - Tension Viewpoint."


