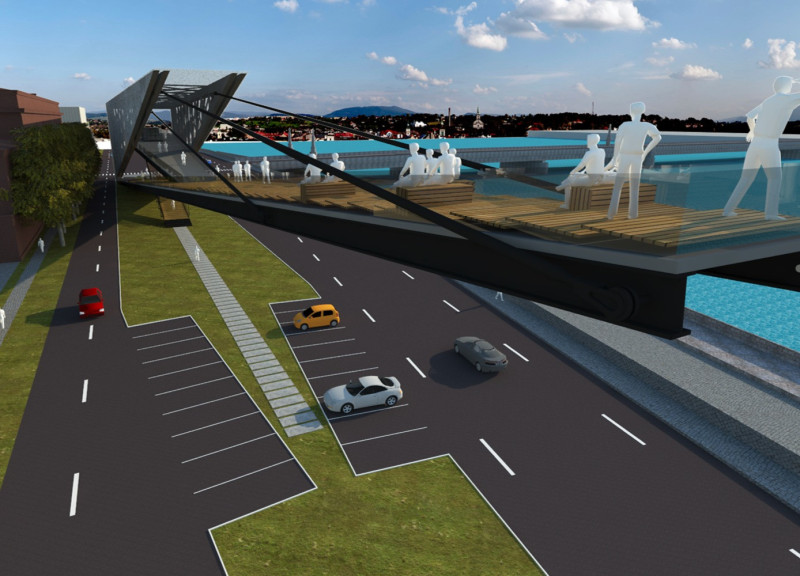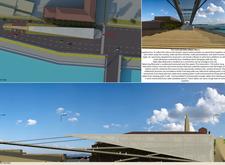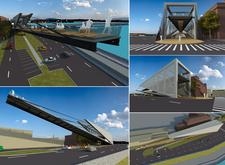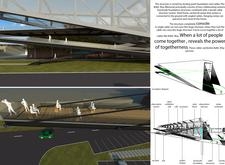5 key facts about this project
This project emphasizes inclusivity and interaction, featuring open areas where individuals can gather, contemplate, and participate in a range of activities. At its core, the Baltic Way Memorial is more than a monument; it is a communal zone that facilitates connection among visitors and fosters dialogues about shared histories and future aspirations. The project serves an essential function in educating the public about the significance of the Baltic Way, making it a vital cultural touchpoint for both locals and tourists.
Fundamentally, the architectural design comprises a series of thoughtful elements that enhance the memorial’s function. The structure showcases a combination of ramps and terraces that allow for different perspectives of the site and its surroundings. These dynamic elements invite exploration and provide multiple levels of engagement. The open exhibition hall stands as a central feature, designed to host various events and exhibitions, further rooting the memorial within the community. This multifunctionality is key to ensuring that the memorial remains an active space, rather than a static tribute.
The integration of materials in this project further underscores its design philosophy. Steel framing forms the backbone of the structure, providing durability and support while maintaining a sleek aesthetic. Concrete is employed for the foundations and ramps, ensuring stability and resilience. Wooden decking and seating areas bring warmth and comfort to the space, creating inviting spots for visitors to rest and reflect. Glass features, particularly in observation areas, allow natural light to flood the interior while providing stunning views of the waterfront. Together, these materials not only enhance the visual language of the memorial but also cater to its functional requirements.
A unique aspect of the design approach is the emphasis on accessibility and circulation. The architects ensured that pathways are well integrated into the overall layout, allowing effortless movement through the site. The design accommodates pedestrians, cyclists, and vehicles alike, prioritizing a safe and engaging experience for all visitors. This focus on inclusive design makes the memorial not just a place of remembrance, but a vibrant part of the urban fabric, facilitating social interaction and community involvement.
The memorial also features essential amenities, including a café and souvenir area, which enhance the visitor experience by encouraging people to spend time within the space. These facilities serve to anchor the memorial in daily life, ensuring that it resonates within the community rather than standing apart from it. By creating a welcoming environment for discussion and reflection, the Baltic Way Memorial embodies a forward-thinking approach to memorial architecture.
In analyzing the architectural ideas underlying this project, it is evident that the design prioritizes both form and function. The engineers and architects involved in this project have effectively balanced the need for a commemorative space with the practical considerations of accessibility and community use. The design invites visitors to engage with the site, not just as passive observers, but as active participants in a shared narrative.
The Baltic Way Memorial serves as a significant architectural landmark, effectively combining design strategies that honor the past while fostering a sense of connection among people today. To fully appreciate the depth of this project, it is encouraged that readers explore the architectural plans, sections, and designs presented. These elements provide a comprehensive view of the design process and the thoughtful considerations that have shaped this remarkable architectural endeavor. By examining these insights, one can better understand the intricacies of the Baltic Way Memorial and its important role within the broader context of community and history.

























