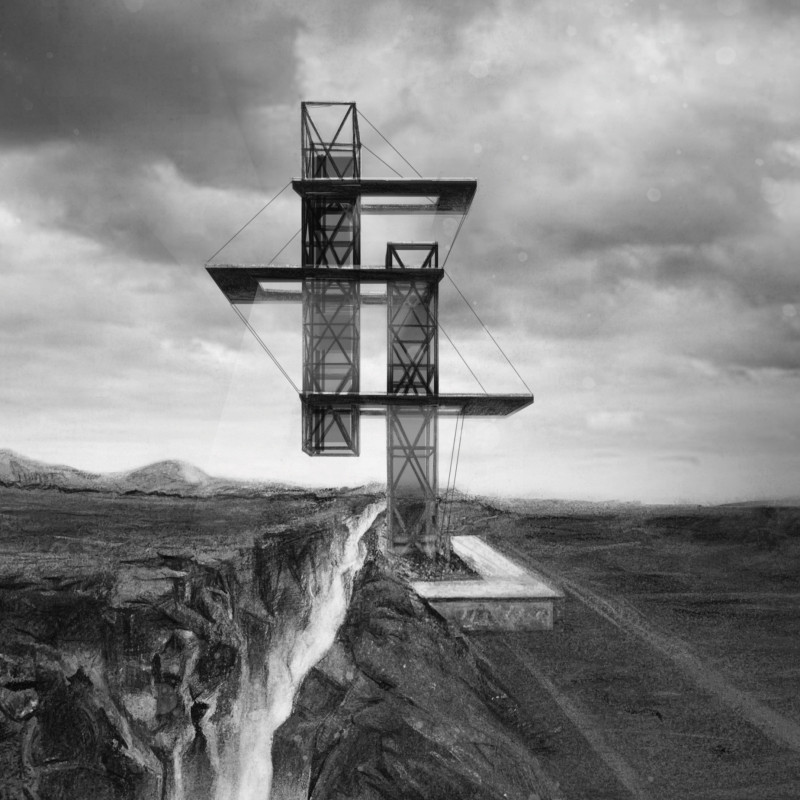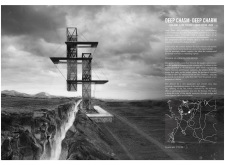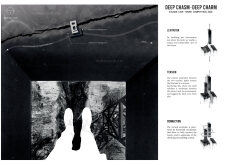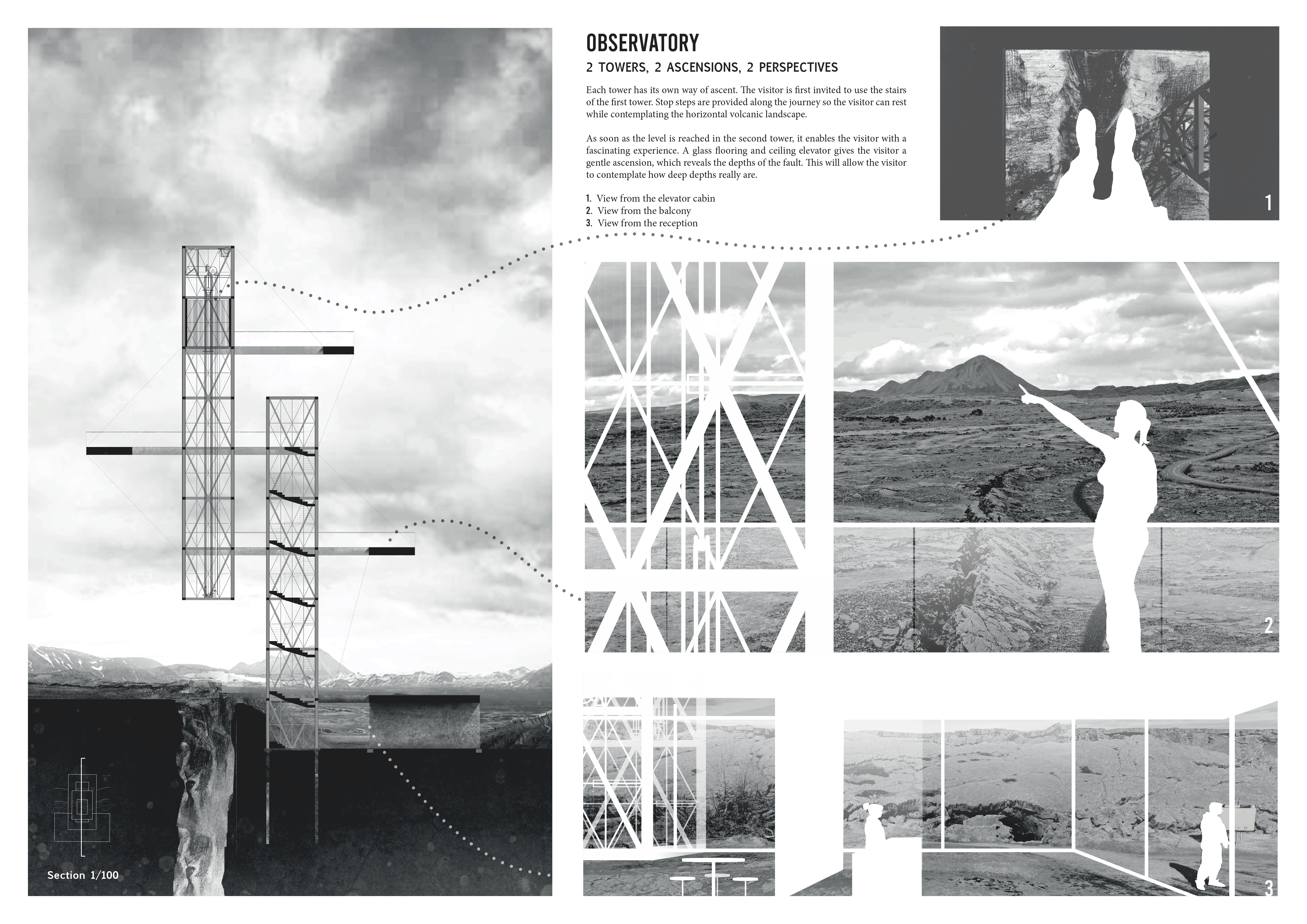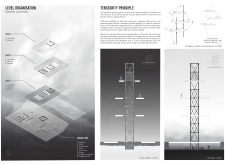5 key facts about this project
The design utilizes a tensegrity structure, which employs tensile steel cables and concrete to create a balance of strength and flexibility. This innovative approach allows the towers to appear as if they float above the chasm, inviting exploration of the geological formations below. The towers offer varying elevations, each designed to provide distinct experiences and viewpoints of the expansive landscape.
Materials used in the construction of the project include tensile steel cables, glass, concrete, and recycled materials. The incorporation of glass walls ensures visibility and transparency, enhancing the connection between the indoor spaces and the natural surroundings. The careful selection of materials reflects a commitment to sustainability while preserving the integrity of the architectural design.
Elevated observatory platforms are integrated into the structure, providing visitors with panoramic views and enabling them to engage with the geological features defining the site. The ground floor contains essential facilities such as a reception area, lounge spaces, and office areas, establishing a functional base for visitor interactions.
Exceptional in its approach, the project stands out due to its emphasis on the relationship between architecture and geology. The dual towers symbolize the tectonic separation of the North American and Eurasian plates while offering a meditative space for visitors to reflect on the geological history. The design encourages an immersive experience, guiding visitors through various spatial environments that highlight the beauty and complexity of the Icelandic landscape.
The project enables an understanding of the interconnectedness of built structures and natural landscapes, emphasizing sustainable practices through innovative design methodologies. For more insights into this architectural endeavor, including architectural plans, architectural sections, and architectural ideas, explore the project's detailed presentation.


