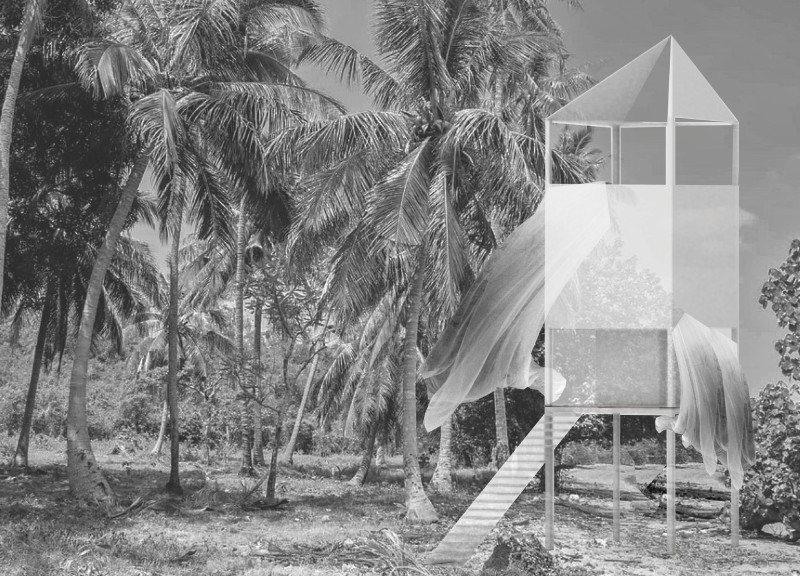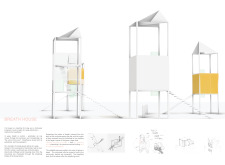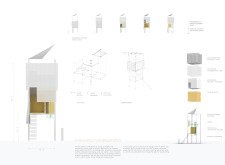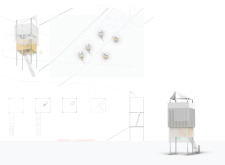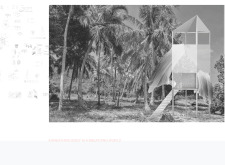5 key facts about this project
At its core, the Breath House functions as a sanctuary where inhabitants can escape from the urban pace of life and immerse themselves in a more natural rhythm. The architecture is characterized by its modular structures elevated on slender columns, allowing the building to float above the ground. This elevation enhances airflow and provides a sense of lightness, while simultaneously offering unobstructed views of the surrounding landscape. The interplay between solid and void creates an inviting environment, encouraging residents to engage with the exterior elements and fostering a connection to nature.
Central to this project's design is the concept of breathing, which manifests both physically and metaphorically. The architecture employs a layered approach to its structural elements, allowing for flexibility in terms of air perforation and light entry. The use of various types of polycarbonate materials—including heavy rain screens, corrugated sheets, and flat panels—facilitates an interaction between the interior spaces and the outside environment. These materials are chosen for their durability and ability to manage light, often allowing natural illumination while retaining a sense of privacy.
The design incorporates details such as mosquito netting to ensure comfort without jeopardizing the open nature of the retreat. Moreover, the tensile roof shading membranes act as wind scoops, assisting in natural ventilation and thermoregulation within the space. These thoughtful inclusions help minimize reliance on air conditioning, aligning with contemporary sustainability practices while enhancing comfort through passive systems.
Inside the Breath House, the layout is intentionally designed to strike a balance between private and communal spaces. This dynamic allows for personal reflection as well as collective activities, adjusting to the various needs of its inhabitants. The staircases that connect the multiple levels are not mere functional elements but are envisaged as conduits for movement, reflecting the ebb and flow of breath and engaging with the rhythm of life.
Unique design approaches in this project include its deliberate synthesis of environmental sensibilities and the use of modular components that enable adaptability. Each structural element is crafted to respond to the specific climatic conditions of the region, ensuring that the dwelling naturally adapts to both seasonal changes and the varied needs of its residents. This adaptability is essential for fostering a living environment that resonates with local practices and the surrounding ecosystem.
The Breath House serves as a vital case study in contemporary architectural discourse, exemplifying how design can facilitate wellness and foster connections to both nature and community. It highlights the potential for architecture to be more than a mere shelter, transforming into a living entity that nurtures its inhabitants. For those interested in exploring the architectural plans, sections, and innovative ideas behind the Breath House, further examination of the project presentation is highly encouraged to appreciate its full depth and narrative.


