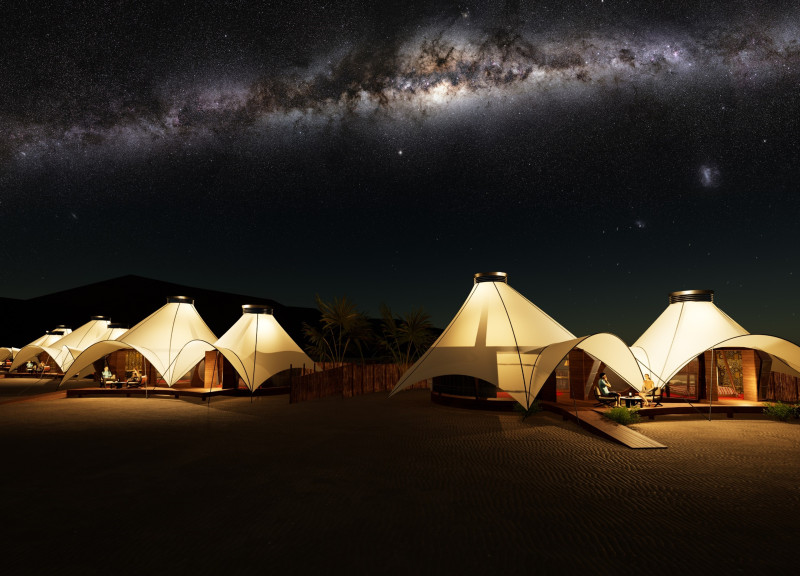5 key facts about this project
The architectural project examines the convergence of modern design and environmental considerations within a desert context. Featuring a series of connective, hexagonal lodges, the structure is designed for both functionality and aesthetic integration into its natural surroundings. The architecture employs pre-fabricated PTFE tensile materials, maximizing efficiency while responding to harsh climatic conditions. The project emphasizes the relationship between built environment and landscape, aiming for a seamless transition between indoor and outdoor spaces.
Unique Design Approaches
One notable aspect of this project is the use of hexagonal forms, facilitating spatial efficiency and an organic aesthetic that mirrors natural patterns. Each lodge is equipped with skylights, enabling stargazing and promoting a strong connection to the surrounding landscape. The integration of PTFE membranes contributes not only to structural performance but also to the overall lightweight design ethos. This material, known for its weather resistance and durability, is complemented by rammed earth walls that provide thermal mass and physical grounding in the environment.
The architectural layout includes 24 lodges, with variations between typical and VIP models, organized in a way that encourages interaction while maintaining privacy. Outdoor areas adjacent to the lodges foster communal engagement, thereby enhancing the user experience. The common hub serves as the social nucleus of the project, exhibiting layered roof structures and reflecting ponds that contribute to micro-climatic conditions and aesthetic appeal.
Sustainability is a pivotal focus of the design. The project employs passive cooling techniques, optimizing natural ventilation strategies to minimize energy consumption. Smart glass skylights regulate light and heat, underscoring an approach centered on energy efficiency. This project represents a thoughtful response to its setting, prioritizing ecological balance and user comfort.
For an in-depth understanding of the architectural designs and concepts, interested readers are encouraged to explore the architectural plans, sections, and other detailed presentations associated with this project.



















































