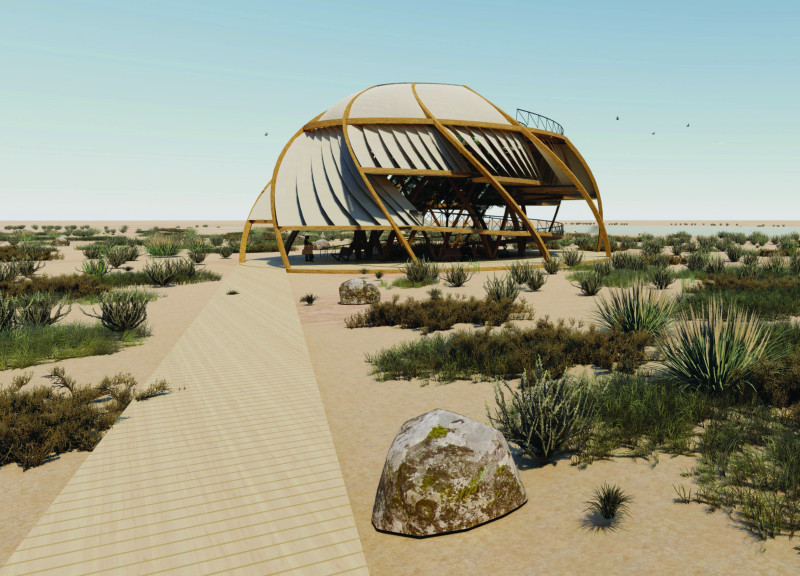5 key facts about this project
Functionally, Bion is designed as a space for contemplation and connection, encouraging visitors to engage with their surroundings. The architectural design includes a spiral pathway that guides users through the structure, culminating in an elevated viewing platform that highlights the landscape. This pathway not only promotes exploration but also directly contributes to the user's experience by inviting them to immerse themselves in the natural beauty of the site.
The innovative use of materials is central to Bion's architectural identity. The main exterior is clad in a PVC tensile membrane, which is lightweight yet resilient, allowing natural light to permeate the interior while providing shade from the intense sun. This material choice reflects a profound understanding of local climate conditions, emphasizing the project's commitment to sustainability by minimizing reliance on artificial lighting and climate control systems. Complementing this are laminated wood elements, used for structural support; their warmth adds to the inviting quality of the space, while also ensuring durability and strength.
A reinforced ring structure is essential in stabilizing the dynamic form of Bion. This unique design approach enables the building to withstand various environmental challenges while maintaining its visual elegance. The incorporation of steel cables enhances this stability, securing the tensile membrane efficiently. Together, these elements work to create a cohesive architectural form that embodies both aesthetic interest and practical resilience.
The interior of Bion is designed around a spacious central area that can accommodate plant life, reinforcing the theme of growth and ecological connectivity. This design not only contributes to enhancing air quality but also serves as a reminder of the integral role of nature in our lives. Visitors are encouraged to slow down and engage with this green space, which juxtaposes against the more structured exterior.
Moreover, the overall geometry and layout of Bion articulate a philosophy of inclusion and accessibility. The gentle slope leading to the viewing platform ensures that all visitors, regardless of mobility, can enjoy the elevated views and serene environment. This speaks to a larger intention of the project, which aims to create a welcoming space that invites diverse groups to gather and reflect.
In its entirety, Bion stands as an eloquent example of how contemporary architecture can harmonize with its ecological setting. The project invites viewers to consider the role of architecture in fostering a connection to the environment while addressing contemporary design challenges. This exploration of architectural ideas is not only relevant for those within the design community but also for anyone interested in how thoughtful architecture can enhance our relationship with nature.
For those interested in gaining a deeper understanding of Bion, exploring architectural plans, architectural sections, and various architectural designs will provide valuable insights. The project serves as an important reflection on the future of sustainable architecture and its potential to connect people with their environment. Engaging with the rich details of Bion will reveal layers of thoughtfulness inherent in its architectural design and continue to inspire discussions on the interplay between built forms and the natural world.


























