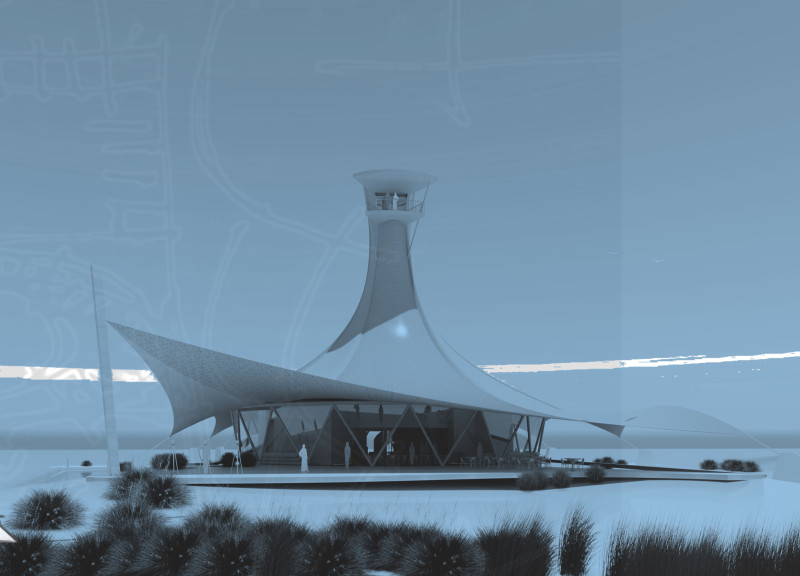5 key facts about this project
The architectural design is informed by the concept of harmony between the built environment and nature, reflecting both the local culture and the unique ecosystem of the area. At the forefront of this project is the innovative use of materials and spatial organization. The building's design is inspired by the structure of a Bedouin tent, giving it a distinct silhouette that resonates with the traditional nomadic architecture of the Arabian Peninsula. This thoughtful reference connects the past to the present, offering a contemporary interpretation while honoring cultural heritage.
The interior of the visitor centre features a variety of functional spaces that enhance the visitor experience. The central hall serves as a dynamic gathering space where educational activities take place, allowing visitors to connect with the narratives of wildlife conservation through exhibits and presentations. Surrounding this central area are additional rooms dedicated to training sessions, workshops, and amenities, which support a variety of educational initiatives aimed at fostering a greater understanding of environmental stewardship.
An essential component of the project is the integration of sustainable architectural practices. The building employs a variety of passive design strategies that not only enhance energy efficiency but also provide comfort for its occupants. Natural ventilation is carefully considered, utilizing high ceilings and strategically placed openings to promote the flow of fresh air throughout the interior. The selection of materials plays a crucial role in maintaining thermal comfort, with rammed earth walls contributing to the building's energy performance by regulating indoor temperatures throughout the year.
Additionally, the roofing system made from a translucent PTFE membrane allows ample natural light to illuminate the spaces within while providing insulation from the harsh climate external to the structure. This thoughtful approach not only reduces reliance on artificial lighting and cooling systems but also creates a visually appealing ambience that enhances the overall visitor experience.
One of the most noteworthy aspects of the Abu Dhabi Flamingo Visitor Centre is the viewing platform, which offers visitors panoramic vistas of the surrounding wetlands. This elevated space plays a crucial role in connecting visitors with nature, allowing for a direct observation of the flocks of flamingos that inhabit the area. The design ensures that this experience is accessible to all, encouraging a deeper appreciation of the natural habitat.
The project embodies a commitment to sustainability, resource conservation, and environmental education. It promotes awareness of the delicate balance within ecosystems, offering visitors a tangible opportunity to learn and engage with their surroundings. Through its design, the centre encourages the responsible use of natural resources and the protection of native wildlife, making it a vital player in the ecological conservation narrative of Abu Dhabi.
For those interested in delving deeper into the architectural aspects of this project, exploring the architectural plans, architectural sections, and architectural designs reveals the intricate thought processes and ideas that inform its overall conception. The unique design approaches employed in this project provide valuable insights into integrating architecture with ecological awareness, making it an exemplary case study for future developments in similar contexts. Visitors and professionals alike are encouraged to explore the presentation of this project further to fully appreciate its design intentions and operational significance.






















