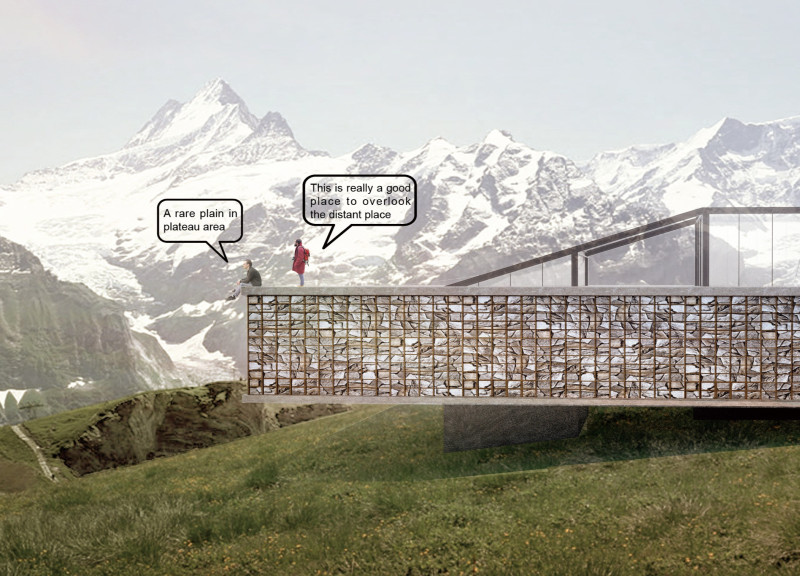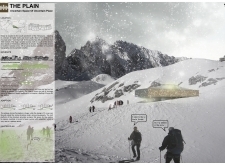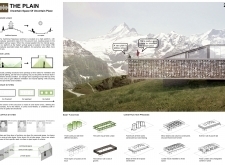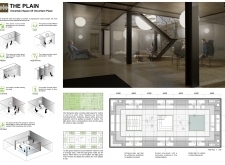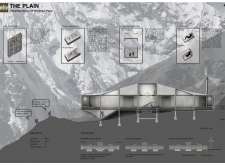5 key facts about this project
At its core, this architectural project serves both as a refuge and a gathering point for individuals traversing this mountainous landscape. It provides essential amenities and shelter, addressing the needs of both locals and visitors in a manner that respects and reflects the cultural heritage of the area. The design thoughtfully incorporates areas dedicated to resting, socializing, and educational activities, ensuring that it meets a variety of user needs in an adaptable and inviting environment.
The distinctive design approaches of this project are evident in its layout and integration with the surrounding landscape. Inspired by traditional Nepali residences, the architecture promotes low-rise structures that blend seamlessly with the undulating terrain, ensuring that the buildings do not overpower the natural beauty of their surroundings. This organic form not only enhances the aesthetic appeal of the project but also fosters a sense of familiarity and comfort for its users.
A significant aspect of the design is its commitment to sustainability and local materials. Concrete serves as the primary construction material, chosen for its robustness against the region’s weather fluctuations. Additionally, the use of crushed stone and locally sourced tensile membranes further solidify the project's connection to its environment while reinforcing structural integrity. The incorporation of these materials is not merely functional but also contributes to an overall ethos of environmental responsibility.
In terms of functionality, the project is meticulously designed to accommodate a diverse range of activities. Common spaces allow for gatherings and social exchanges, while designated educational zones provide opportunities for workshops and learning. Innovative interior layouts promote flexibility, enabling the spaces to cater to varying group sizes and events. Sleeping arrangements are designed thoughtfully, with green bunkers providing comfort while maintaining an intimate connection to the landscape.
Environmental considerations are woven into the very fabric of the project. Integrated technologies, such as a rainwater harvesting system, enhance sustainability by ensuring that water resources are effectively utilized. The implementation of floor heating creates a cozy atmosphere during cooler nights, significantly improving the indoor experience. Furthermore, a wind power system harnesses renewable energy, aligning the project with sustainable practices and reducing reliance on external power sources.
The uniqueness of "The Plain: Uncertain Space of Uncertain Place" lies in its ability to merge architectural tradition with contemporary needs. This project reflects a deep understanding of place-making, ensuring that the built environment fosters a sense of belonging and purpose within its community. The thoughtful incorporation of local building techniques and materials not only enriches the architectural narrative but also pays homage to the cultural essence of Nepal.
For those interested in a more detailed view of the architectural aspects such as plans, sections, and design ideas, it is encouraged to explore the project presentation further. Engaging with these elements can provide deeper insights into the architectural philosophy that informs this project, highlighting its connection to both the environment and the community it serves.


