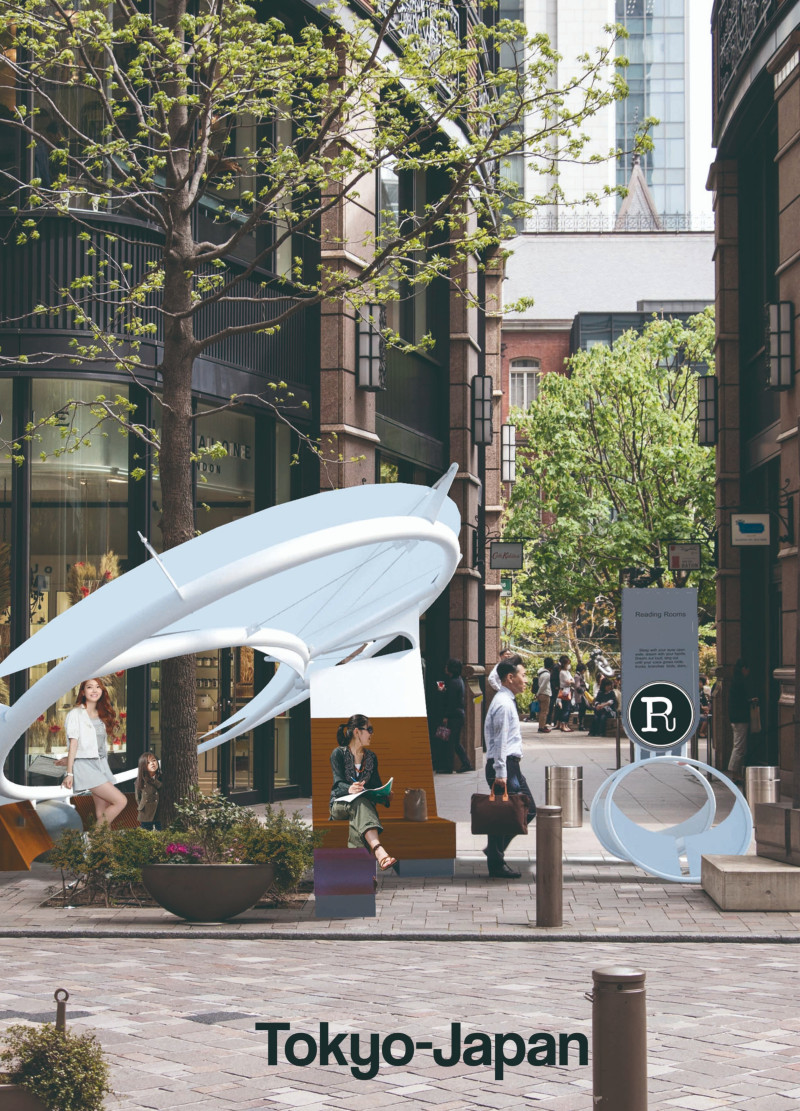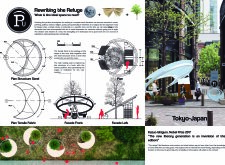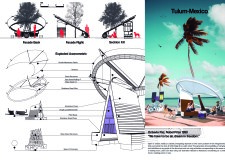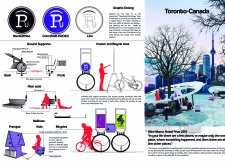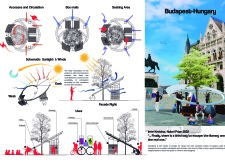5 key facts about this project
The design emphasizes the creation of intimate nooks and comfortable seating that encourage users to engage deeply with literature. Each installation is responsive to its geographical context, ensuring that it resonates with the local culture while offering an inviting refuge. The project operates as a multifaceted space that serves not only as a reading area but also as a community gathering spot, promoting interaction and dialogue among visitors. It embodies the idea that reading does not have to be a solitary endeavor but can be enriched through shared experiences.
Important elements of the project include a circular spatial layout, which enhances comfort and intimacy. The seating arrangements are creatively shaped to resemble open books, emphasizing the literary theme while inviting users to settle in and immerse themselves in their reading. Each venue is equipped with features that facilitate community activities, such as book exchanges and flexible gathering areas, empowering users to connect over shared interests in literature. This design reflects a forward-thinking vision of public space, prioritizing user experience and community enrichment.
The architecture incorporates a carefully chosen material palette, which further emphasizes its commitment to sustainability and aesthetics. Materials such as tensile membrane fabric, steel, stainless steel wire, aluminium panels, acrylic panels, PVC wood, and concrete play a significant role in creating a structure that is not only functional and durable but also visually appealing. The choice of these materials allows for adaptability and resilience, enabling the structures to withstand their respective environmental conditions while maintaining an inviting atmosphere.
One of the unique design approaches taken in this project is the integration of natural elements with architectural forms. The design promotes an intimate connection with nature, evidenced by the strategic placement of trees and gardens, which not only enhance the ambiance of the reading spaces but also provide shade and a sense of tranquility. This conscious interplay between the built environment and natural surroundings fosters a conducive atmosphere for reading and reflection.
In addition to emphasizing physical comfort and aesthetic qualities, "Rewriting the Refuge" also layers cultural significance throughout its execution. Literary figures and local authors are referenced in ways that enrich the user experience, enhancing the relationship between the reader and the space. Quotations from notable writers are integrated into the design, creating a dialogue between literature and architecture that invites contemplation and inspires creativity.
With its thoughtful approach to designing reading spaces, "Rewriting the Refuge" serves as a model for how architecture can support and celebrate literature in urban environments. Its commitment to community, natural integration, and cultural resonance underscores the potential of architecture to enhance everyday experiences. For those interested in delving deeper into the intricacies of the project, exploring the architectural plans, sections, designs, and ideas will provide valuable insights into the innovative approaches that have shaped this unique initiative.


