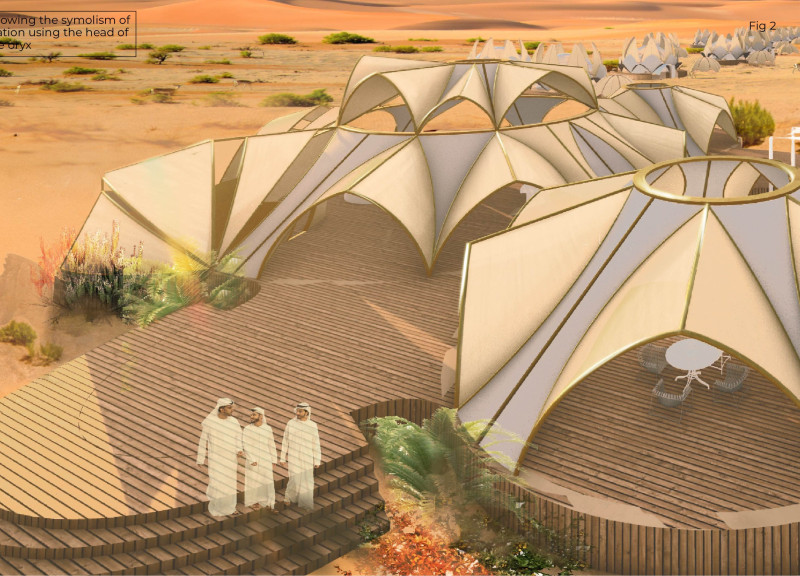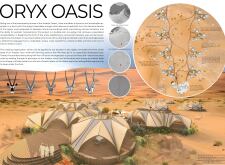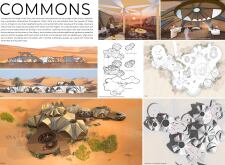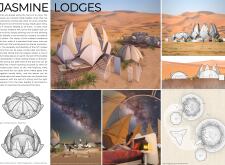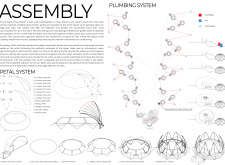5 key facts about this project
Sustainable Architecture Approach
One of the distinguishing features of the Oryx Oasis project is its commitment to sustainability. The architecture employs a variety of eco-friendly materials such as PVC for the bubble structures, which provides transparency and helps maintain comfortable indoor climates. The use of tensile fabric as canopies for shade further enhances the environmental integration of the design. In addition, the project utilizes wooden planks treated with EBS Soil Stabilizer, elevating the structures to prevent disruption of the desert floor.
The incorporation of solar panels and water catchment systems emphasizes the project’s commitment to renewable energy and efficient resource management. This design specifically caters to the challenges posed by the desert's harsh conditions, creating an off-grid accommodation that requires minimal external resources.
Interactive Design Features
The Oryx Oasis project presents unique interactive design features that set it apart from conventional hotel or resort developments. Each bubble unit includes a patented opening mechanism reminiscent of a blooming flower, allowing guests to transition smoothly from enclosed comfort to an open-air experience. This design fosters a connection between the occupants and their natural surroundings, enhancing the overall guest experience—an essential aspect of contemporary eco-tourism.
The architectural layout of the site incorporates clusters of bubble units paired with a central commons area that functions as a social, cultural, and recreational hub. This multi-use space combines dining, a library, and fitness areas, promoting communal engagement among guests. The carefully planned pathways ensure clear circulation throughout the site, maintaining accessibility while encouraging exploration of the surroundings.
For a more comprehensive understanding of the Oryx Oasis project, including detailed architectural plans, sections, and designs, readers are invited to explore the project presentation. Engaging with these materials will provide valuable insights into the architectural concepts and innovative ideas that shape this distinctive project.


