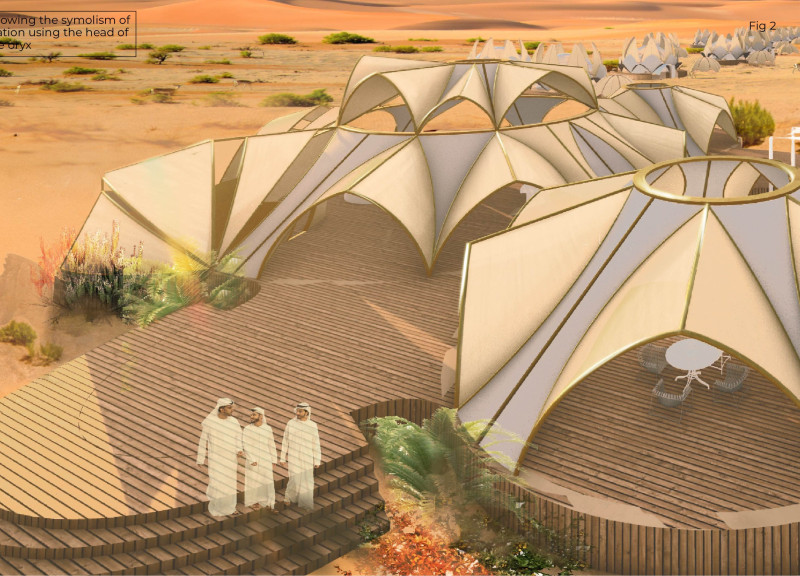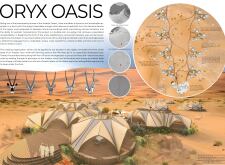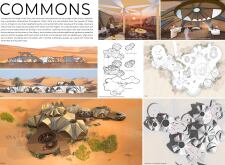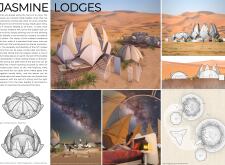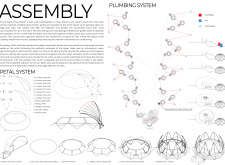5 key facts about this project
Functionally, the Oryx Oasis serves as a retreat for visitors seeking to immerse themselves in the serene desert landscape. It features a series of interconnected tent-like structures that blend traditional elements with contemporary design practices. The layout comprises standard tents and luxurious VIP lodges arranged around communal spaces, fostering social interaction and encouraging visitors to engage with both each other and their environment. Each unit is crafted to provide unobstructed views of the stunning scenery, particularly the expansive sky filled with stars, enhancing the overall guest experience.
A central element of the design is the innovative use of materials that prioritize sustainability. The structures are predominantly covered with a lightweight tensile fabric that allows natural light to filter through while maintaining protection from the elements. Clear PVC elements facilitate airflow, ensuring that spaces remain comfortable without excessive reliance on mechanical systems. This focus on natural ventilation is complemented by the careful integration of solar energy systems and water conservation methods, including rainwater recycling and atmospheric water generation. By using these environmentally friendly practices, the project minimizes its ecological footprint while providing visitors with modern comforts.
The architectural details of Oryx Oasis reflect a deep respect for the landscape's character. The curvilinear shapes of the tents mimic natural forms found in the desert, creating a seamless transition between the built environment and the surrounding dunes. The unique ‘falling petals’ design not only adds to the aesthetic quality but also reinforces the connection to the regional flora, perfectly encapsulating the project’s relationship with nature. The careful consideration given to the spatial organization promotes a sense of community through shared gathering spaces, known as the Commons, while preserving individual privacy for guests.
Moreover, the assembly of Oryx Oasis involves prefabricated components that allow for efficient construction with minimal on-site impact. This method enhances the project’s sustainability by reducing construction waste and disruption to the delicate desert ecosystem. The use of a sturdy metal framework, combined with wooden platforms to elevate living spaces above the sand, exemplifies a balance between durability and environmental sensitivity.
What makes the Oryx Oasis particularly unique is its integration of cultural elements, reflecting local traditions and practices while appealing to modern sensibilities. The design serves not only as a comfortable place to stay but as a platform for guests to engage with their surroundings and understand the significance of the desert environment. This connection is further emphasized by the architectural ideas manifest in the careful choice of materials, forms, and layout, illustrating a comprehensive approach to desert hospitality that considers both guest experience and environmental stewardship.
Overall, Oryx Oasis stands as a model of how thoughtful architectural design can enhance a landscape without compromising its integrity. This project illustrates the potential for architecture to serve both functional and ecological purposes. To delve deeper into the architectural details and explore the intricacies of the design, readers are encouraged to review the architectural plans and sections available for this remarkable project, providing a comprehensive understanding of the innovative ideas that define the Oryx Oasis experience.


