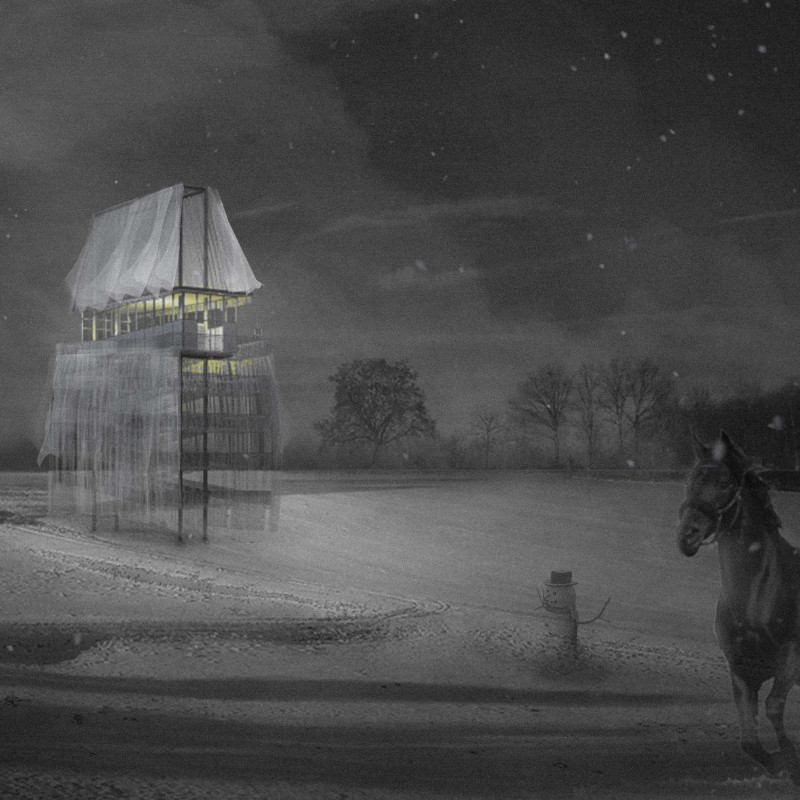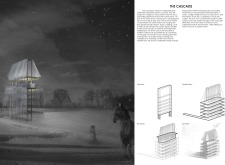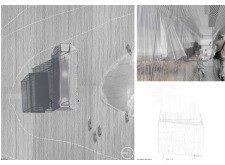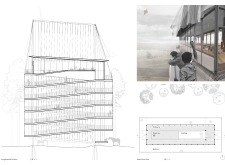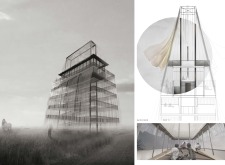5 key facts about this project
At the core of The Cascade is its unique tiered structure, which evokes the natural topography of the surrounding area. The building’s form not only enhances visual appeal but also serves a practical purpose by maximizing the functionality of the interior spaces. By employing a cascading design, the structure encourages movement and exploration, drawing visitors through various levels that offer engaging viewpoints of the landscape. This encourages visitors to interact with their environment, creating an immersive experience that captures the essence of the Latvian countryside.
The project utilizes a combination of innovative materials that facilitate a connection between the interior and exterior. Transparent polycarbonate panels are strategically employed to create facades that let in natural light and provide unimpeded views of the surrounding landscape. These materials help to foster an atmosphere of openness, allowing the setting itself to play a pivotal role in the overall design narrative. Additionally, tensile fabrics are used for the roof structure, contributing to the lightness of the design while ensuring adequate shelter and protection from the elements. The use of engineered wood and steel for the framework provides stability without compromising the lightweight aesthetic that characterizes the project.
Furthermore, the interior layout of The Cascade has been meticulously crafted to support a variety of uses. Open and spacious areas are designed to promote interaction among visitors, with strategically placed seating areas that allow for tranquil observation of the natural surroundings. The design incorporates multifunctional spaces, making the project adaptable to a range of activities, from casual gatherings to educational workshops that encourage a deeper appreciation of the environment.
One of the distinctive features of The Cascade is its emphasis on sustainability. The architectural design prioritizes eco-friendly materials and construction practices, highlighting a commitment to minimizing environmental impact. Through the careful selection of local resources and sustainable building techniques, the project reflects a forward-thinking approach that resonates with contemporary architectural principles.
Additionally, the engagement with nature is a fundamental aspect of The Cascade's design approach. The incorporation of terraces, walkways, and open spaces invites visitors to connect with the flora and fauna of the region, turning the structure into a facilitator of outdoor activities. This design choice reinforces the project's role as not just an architectural entity, but as a versatile space that promotes recreation and appreciation of the natural world.
In summary, The Cascade at Kurpl Farm stands as a relevant example of modern architectural design that effectively bridges the gap between the built environment and nature. With its thoughtful integration of materials, unique structural form, and multifunctional spaces, the project serves a dual purpose: to enrich the experience of its visitors and to contribute positively to the surrounding ecosystem. For those interested in learning more about this significant project, exploring the architectural plans, architectural sections, and various architectural designs will provide deeper insights into the immersive ideas that shaped The Cascade.


