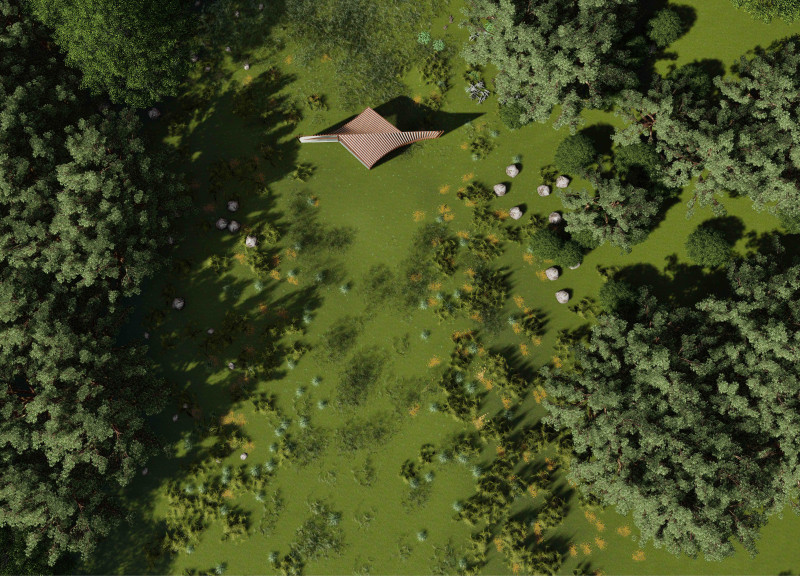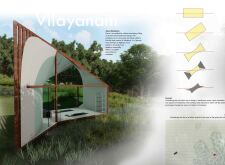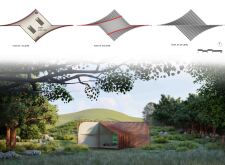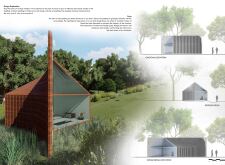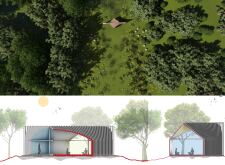5 key facts about this project
At its core, Vilayanam is designed as a sanctuary for meditation, providing an environment conducive to reflection and tranquility. The structure employs a captivating blend of forms, incorporating both smooth, flowing lines and more angular components. This duality illustrates the theme of movement from duality to unity, mirroring the transformative process of meditation itself. Key features of the design include tall, vertical wooden elements that strategically frame views of the landscape, creating a harmonious dialogue with the outdoor surroundings and inviting natural light into the space.
The materials chosen for this project play a significant role in reinforcing its purpose. Wood serves as a primary structural element, offering warmth and a distinctly organic quality. The use of fabric, particularly in the tensile membrane roof, adds a sense of lightness while contributing to the project's overall ethereal presence. Large glass windows further enhance the connection to nature, allowing sunlight to filter through and create dynamic inner spaces that adapt throughout the day. Steel components provide necessary structural support while enabling the exploration of creative geometric forms.
The color palette leans towards neutral and earthy tones, enhancing the calming atmosphere. The combination of textures is intentionally curated, presenting a juxtaposition of smooth glass, natural wood, and soft fabrics. This sensory interplay elevates the overall experience, inviting occupants to engage both visually and emotionally with their surroundings.
Uniqueness in Vilayanam lies in its integration with the natural environment. Positioning the building within the landscape takes full advantage of the existing topography, aligning with the intention of fostering a deeper connection between nature and occupants. Sunlight, filtered through lush foliage, casts gentle patterns on building surfaces, enriching the meditation experience. The building’s form also intentionally accommodates various perspectives, encouraging visitors to perceive the structure and its context from multiple angles.
Another distinctive aspect of the architectural design is the concept of duality expressed in its physical attributes. The transition from the exterior to the interior is intentionally blurred and explored through the varying openings and structural configurations. This quality allows for moments of contemplation both within the building and when looking outward at the environment, reinforcing the fundamental idea of interconnectedness.
In Vilayanam, the architectural outcome transcends mere utility; it exists as a nurturing environment that invites individuals to engage with their thoughts and emotions. The careful consideration of every detail, from structural form to materiality, embodies the principles of a serene meditation space.
For those interested in exploring the finer aspects of this architectural project, including architectural plans, sections, and design elements, further insights can be gained by delving into the project presentation. Engaging with the various architectural ideas will enhance understanding and appreciation of the thoughtful design choices made in creating this unique meditation space.


