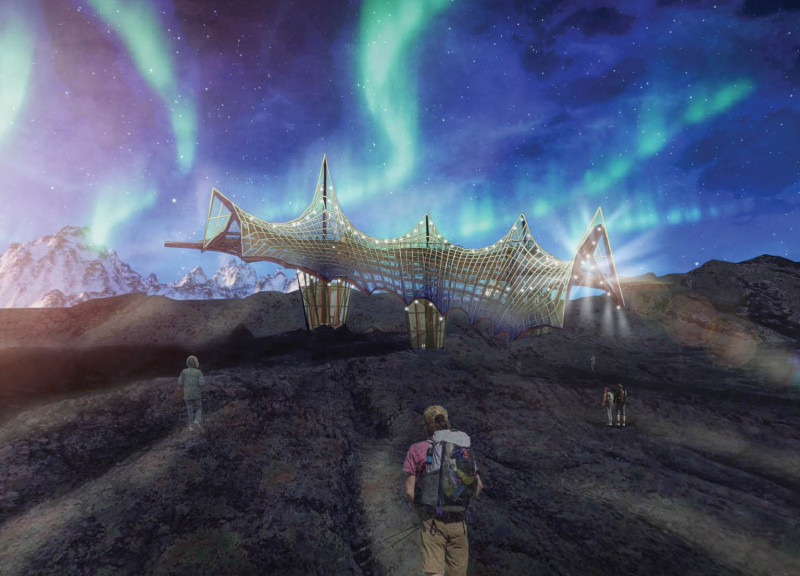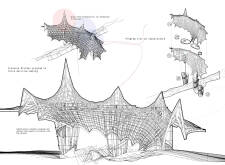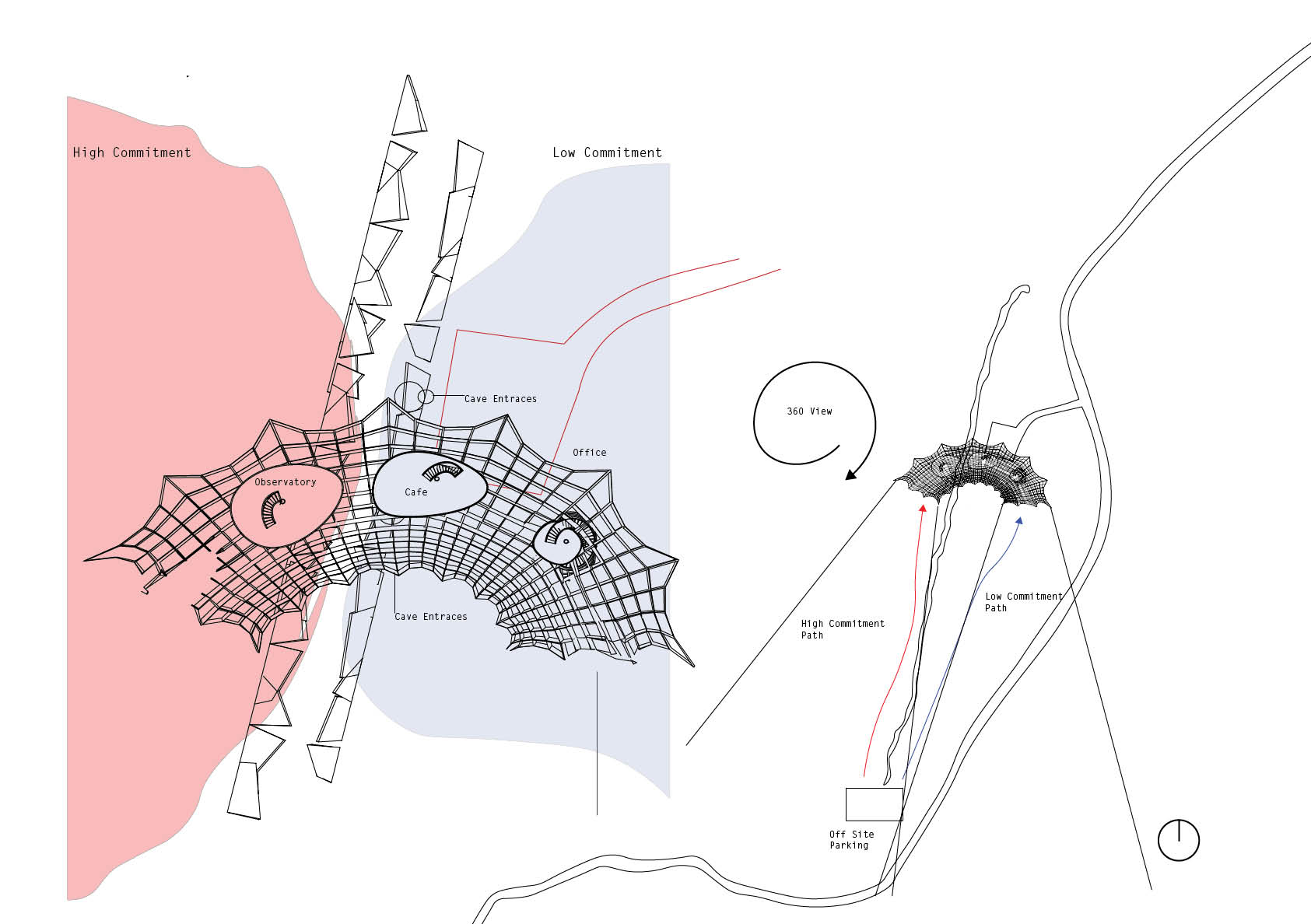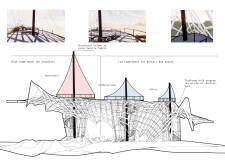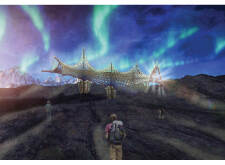5 key facts about this project
The functionality of the project revolves around creating a space that caters to a diverse range of user experiences. It features both high and low commitment areas, thoughtfully segregating spaces where users can either casually engage with the environment or delve deeper into exploration. Central elements include an observatory and a café, which are prominently situated to provide views that accentuate the breathtaking landscape. The observatory serves as a focal point for those seeking to appreciate the natural beauty surrounding the structure, while the café acts as a social hub for visitors, encouraging a communal atmosphere in this serene setting. Additional spaces, including office areas and cave entrances, further enhance the utility of the design, providing necessary facilities for staff and adventurers alike.
One of the defining features of the project is its architectural form, characterized by angular shapes and dynamic lines that respond to the organic inspirations derived from glacial formations. This design approach not only highlights the striking geometry of the architecture but also ensures structural integrity and functionality. The use of tensile structures plays a critical role in achieving this delicate balance, allowing for ample natural light while maintaining strength against harsh weather conditions.
Material selection is another crucial aspect of the project, with a focus on durability and sustainability. The integration of tensile fabric provides flexibility and responsiveness to environmental factors, while structural steel columns support the weight and form of the structure. These elements work together to create a design that is not only aesthetically appealing but also practical for the intended uses. Glass panels further enhance the design by promoting transparency and connectivity between indoor and outdoor spaces, ensuring that visitors feel an uninterrupted bond with the stunning landscape outside. Additionally, incorporating wooden elements into the scheme, such as flooring or structural accents, adds a sense of warmth that contrasts beautifully with the more industrial materials used.
Unique design approaches evident in this project include its commitment to environmental integration and user experience. This architecture does not impose itself on the landscape; rather, it respects and highlights the geological features of the area. The conceptual framework is rich with ideas that celebrate the natural environment while addressing the needs of human activity in that space. By facilitating varied interactions—ranging from simple observation to deeper engagement—the design enhances the overall visitor experience and fosters a greater appreciation for the surrounding landscape.
The architectural plans, sections, and overall design ideas reflect a comprehensive understanding of both the site and its intended use. This project serves not only as a functional space but as a narrative that unfolds as visitors engage with the environment. For further exploration of this project and its intricate details, including architectural plans and sections, readers are encouraged to delve deeper into the captivating architectural designs and ideas presented.


