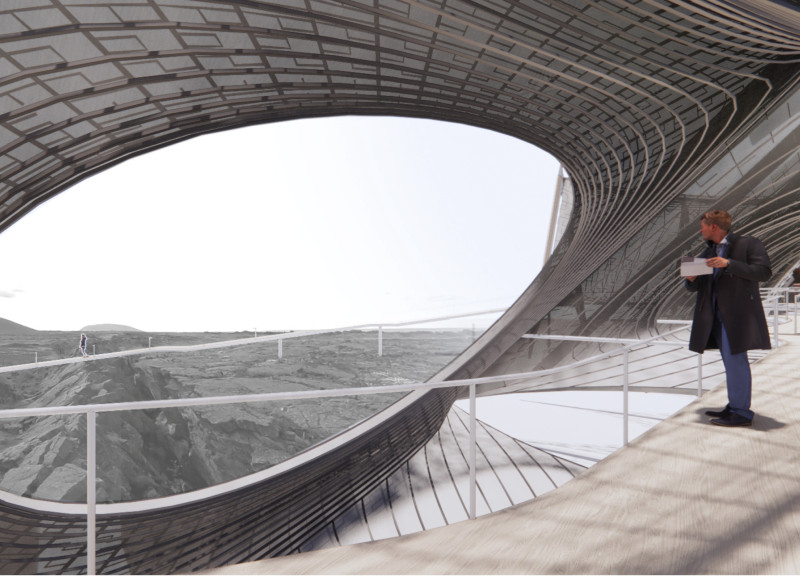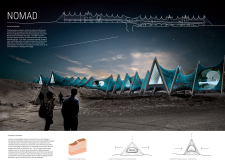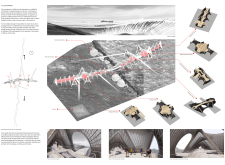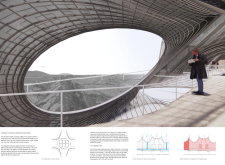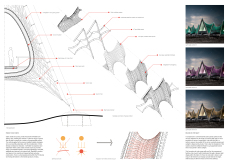5 key facts about this project
NOMAD serves multiple functions that cater to visitors seeking recreational and social experiences. The design is oriented toward facilitating various activities, making it a versatile space that includes public amenities such as restrooms, cafes, and shower facilities. The strategic placement of these facilities ensures accessibility, encourages user interaction, and fosters community engagement. By creating spaces where individuals can come together, NOMAD reinforces communal ties while respecting the tranquil essence of its environment.
This project introduces unique design approaches that distinguish it from conventional architectural practices. One of the most notable aspects is its fluid geometry, which draws inspiration from the natural topography of the area. The organic form of the structure allows it to blend seamlessly with its environment, creating a cohesive visual and experiential connection with the surrounding landscape. The undulating shapes not only enhance aesthetic appeal but also reinforce the notion of movement and continuity, inviting individuals to explore and experience the site in varied ways.
A significant highlight of the NOMAD project is its innovative use of materials. Glued Laminated Timber, or Glulam, forms the primary structural framework, prized for its strength and environmentally friendly properties. This choice reflects a commitment to sustainability, as timber is a renewable resource and contributes positively to the ecosystem. The integration of a fabric tensile system offers a lightweight yet resilient facade, allowing for dynamic interactions with light and air while simultaneously providing thermal insulation. Photovoltaic cells are woven into the fabric, enabling the harnessing of solar energy, further emphasizing the project’s dedication to sustainability.
Steel components are thoughtfully incorporated to enhance the stability of the structure while remaining unobtrusive to the overall design. The careful integration of these materials results in a design that is not only visually compelling but also functionally viable, ensuring that the structure can withstand the elements while providing comfort to its users.
Another essential feature of NOMAD is its focus on environmental integration. The design respects the ecological integrity of the site, with systems in place for effective water management and rainwater harvesting. This approach demonstrates a conscientious effort to minimize environmental impact while creating a facility that contributes positively to its natural surroundings. The careful consideration of thermal performance through the use of appropriate insulation materials ensures that the building operates efficiently, reducing energy consumption and promoting a sustainable future.
NOMAD also introduces interactive elements that aim to enhance the visitor experience. Programmable light systems illuminate the structure, allowing for thematic displays that change throughout the day and season. This dynamic feature not only serves functional purposes but also transforms the atmosphere, making the space inviting and engaging. The incorporation of elevated viewing platforms allows guests to appreciate the surrounding beauty from unique perspectives, further enriching their experience within the project.
In summary, the NOMAD architectural design project exemplifies how thoughtful architecture can bridge the gap between human activity and nature. Emphasizing sustainability, community, and innovation, the design invites a deep engagement with both the built environment and the natural landscape. For those interested in exploring the intricate details of this project, including architectural plans, sections, and designs, a thorough examination of the project presentation is recommended. Such an exploration will provide deeper insights into the architectural ideas and approaches that make NOMAD a significant contribution to contemporary architecture.


