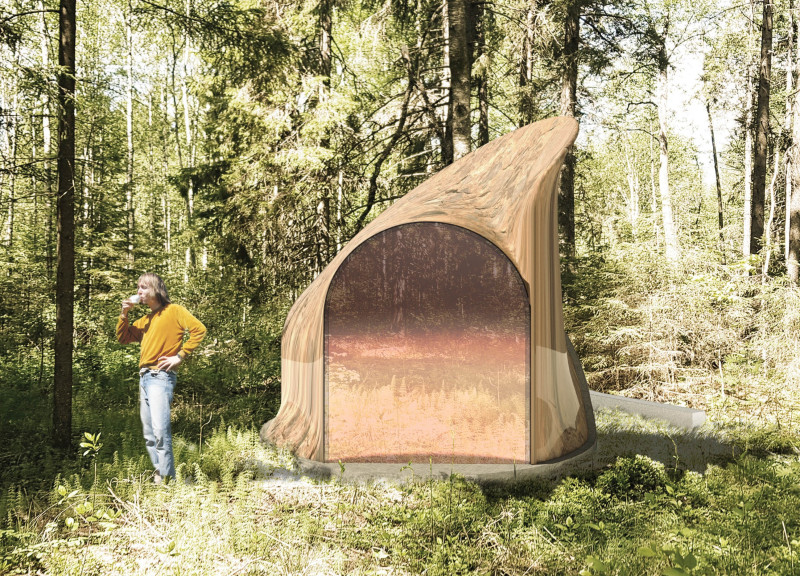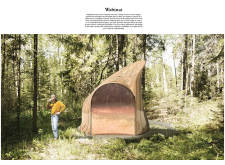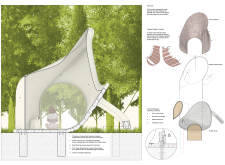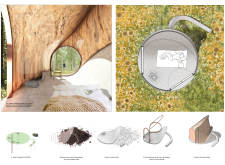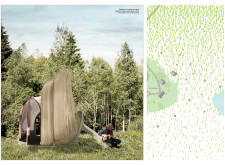5 key facts about this project
The primary function of the Wabinat is to serve as a sanctuary for meditation and contemplation. Its architectural form merges naturalistic shapes with practical functionality, enabling a seamless flow between indoor and outdoor spaces. The outcome is a structure that acknowledges the natural elements while providing comfort and refuge for individuals seeking a deeper connection to themselves and the environment.
The overall layout of Wabinat is defined by its use of organic lines and minimalistic design principles. It features a small footprint that retains spaciousness through visual and physical continuity. The careful arrangement of spaces encourages fluid movement within the structure, as well as between the interior and the surrounding forest.
The architectural expression is enhanced through the use of specific materials tailored to both aesthetic and functional objectives. Reinforced concrete forms the foundation, offering durability and stability, while a tensile fabric membrane creates an adaptable canopy that defines the structure's distinctive silhouette. The integration of a radiant heated slab ensures occupant comfort throughout different seasons.
The design stands out due to its unique relationship with the landscape. By incorporating a reflective surface and wood-like finishes, the project directly links its occupants to the natural environment, promoting biophilic interaction. This integration is achieved through careful orientation and window placements that frame views of the surrounding flora, allowing light to penetrate the interior and enhance the overall experience.
Wabinat’s innovative approach includes the use of a tensile fabric canopy that not only provides shelter but also contributes to the building's dynamic form. This architectural idea demonstrates how modern materials can be employed to achieve flexibility without compromising structural integrity. Furthermore, the custom-designed doors and windows optimize natural light flow, enhancing user experience and connection to nature.
For a deeper understanding of the architectural nuances of the Wabinat project, explore the architectural plans, sections, and designs presented. Engaging with these elements will provide a more comprehensive view of the design methodologies and concepts that drive this unique architectural endeavor.


