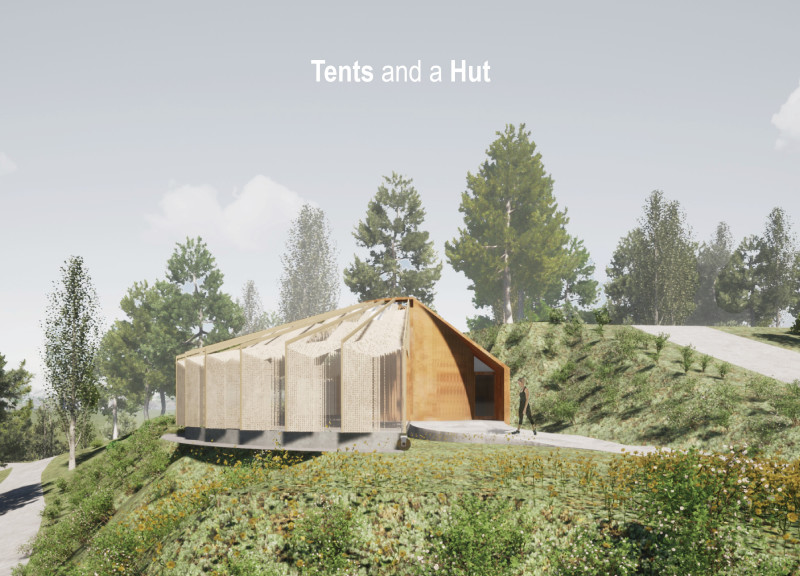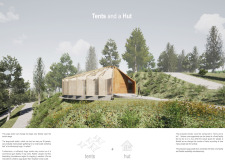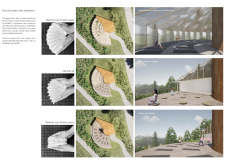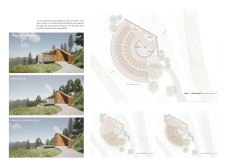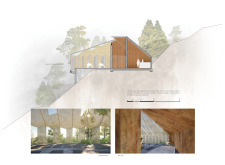5 key facts about this project
The primary function of this project is to serve as a dedicated space for yoga practices, workshops, and community events. At the heart of the design is a circular floor plan that encourages social interaction and a shared experience among participants. This configuration is thoughtfully crafted to maximize the functionality of the studio, allowing it to accommodate everything from large yoga classes to more intimate gatherings. The sensitive layout acknowledges the importance of maintaining a tranquil atmosphere, integral to the practice of yoga and meditation.
What sets "Tents and a Hut" apart is its unique use of materials and design methodologies. The project employs laminated timber for the hut, providing warmth and tactile comfort, while the tent structures utilize tensile fabric that facilitates a sense of openness and flexibility. These materials not only enhance the aesthetic quality of the space but also contribute to an environmentally conscious design, primarily focused on minimal environmental impact. The incorporation of glass within the walls allows for ample natural light, enhancing the connection between the interior and the surrounding landscape. This emphasis on natural light dovetails with the overarching theme of wellness, illustrating how architecture can enhance the user experience through simple yet effective design strategies.
The interaction between the hut and tent structures is thoughtfully conceived to portray a sense of harmony within the architectural layout. This duality reflects the transient nature of life and yoga while inspiring a permanent sanctuary for those seeking mindfulness. Users are encouraged to engage with their environment, blurring the lines between indoor and outdoor spaces. Multi-functional areas allow for shifts in use depending on the specific needs of the community and the dynamics of various activities.
Each design element is meticulously crafted to reflect the fundamental principles of yoga: balance, harmony, and adaptability. The approach to outdoor integration further enhances the project's user experience, with spaces that allow participants to move seamlessly between the indoors and the natural surroundings. This creates an immersive environment that complements the practice of yoga, reinforcing the connection to nature that is integral to many wellness philosophies.
The architectural plans for "Tents and a Hut" detail an environment that is as functional as it is inspiring. The application of durable materials ensures the longevity of the structures while promoting a sustainable design ethos. Architecturally, this project stands as a testament to the idea that contemporary design can respect and enhance its natural context, providing spaces that cater to communal and individual needs alike.
For those interested in exploring the detailed design of this project, including architectural sections, architectural designs, and architectural ideas, the project presentation offers a comprehensive insight into the innovative approaches that define "Tents and a Hut." This analysis highlights how architecture can bridge the gap between functionality and environmental harmony, inviting users to experience a space that embodies the spirit of wellness and community cohesion.


