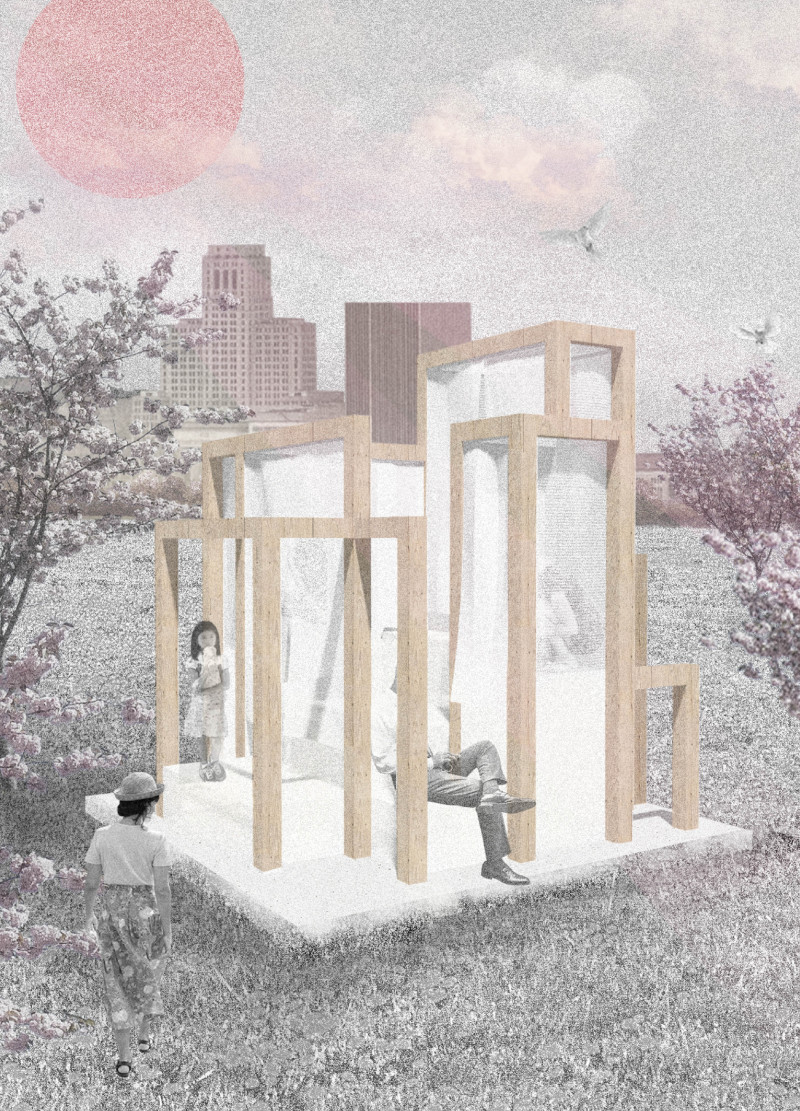5 key facts about this project
This project stands out through its innovative approach to creating a calming environment that invites individuals to disconnect from digital distractions. "The Lightbox" is strategically designed to integrate with its surroundings while simultaneously providing an intimate yet open atmosphere for users of all ages.
Unique Design Approaches
One of the key elements of "The Lightbox" is its use of a timber framework, which not only provides structural support but also contributes to the warm ambiance of the space. This material choice emphasizes sustainability and blends seamlessly with the outdoor environment. The structural design features a grid system, allowing for both enclosed reading nooks and open areas for communal gatherings.
Another distinctive aspect of the project is its integration of tensile fabric. This material allows diffused natural light to permeate the space, creating a serene atmosphere that adapts according to the time of day. The arrangement of LED light cubes throughout the interior serves dual purposes: providing seating options and illuminating the space during the evening hours. This functionality transforms the reading room into a welcoming beacon within the urban landscape.
Functional Architecture
Functionality is at the forefront of "The Lightbox's" design. The project aims to establish a community space that encourages reading and social interactions among visitors. Flexible seating arrangements are designed to foster both solitary reflection and group discussions. The presence of curtain systems made from translucent fabrics adds an element of flexibility, allowing users to adjust the privacy and light conditions as needed.
Moreover, the project integrates a low-maintenance concrete foundation, ensuring durability while maintaining a minimal visual impact on the site. The combination of these elements creates a harmonious space where literature and community converge.
To gain deeper insights into the architectural plans, sections, and overall design, consider exploring the detailed presentation of "The Lightbox." Reviewing the architectural ideas presented will enhance your understanding of the project's significance and its contributions to contemporary architecture.


























