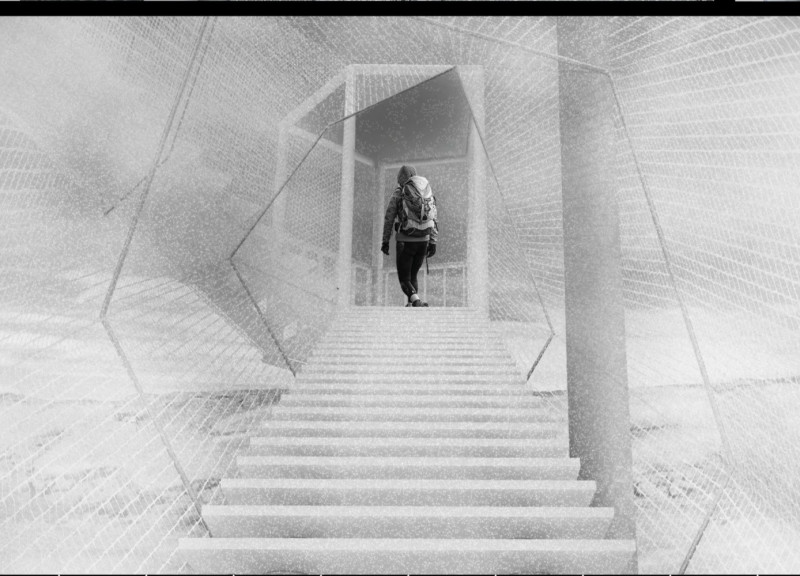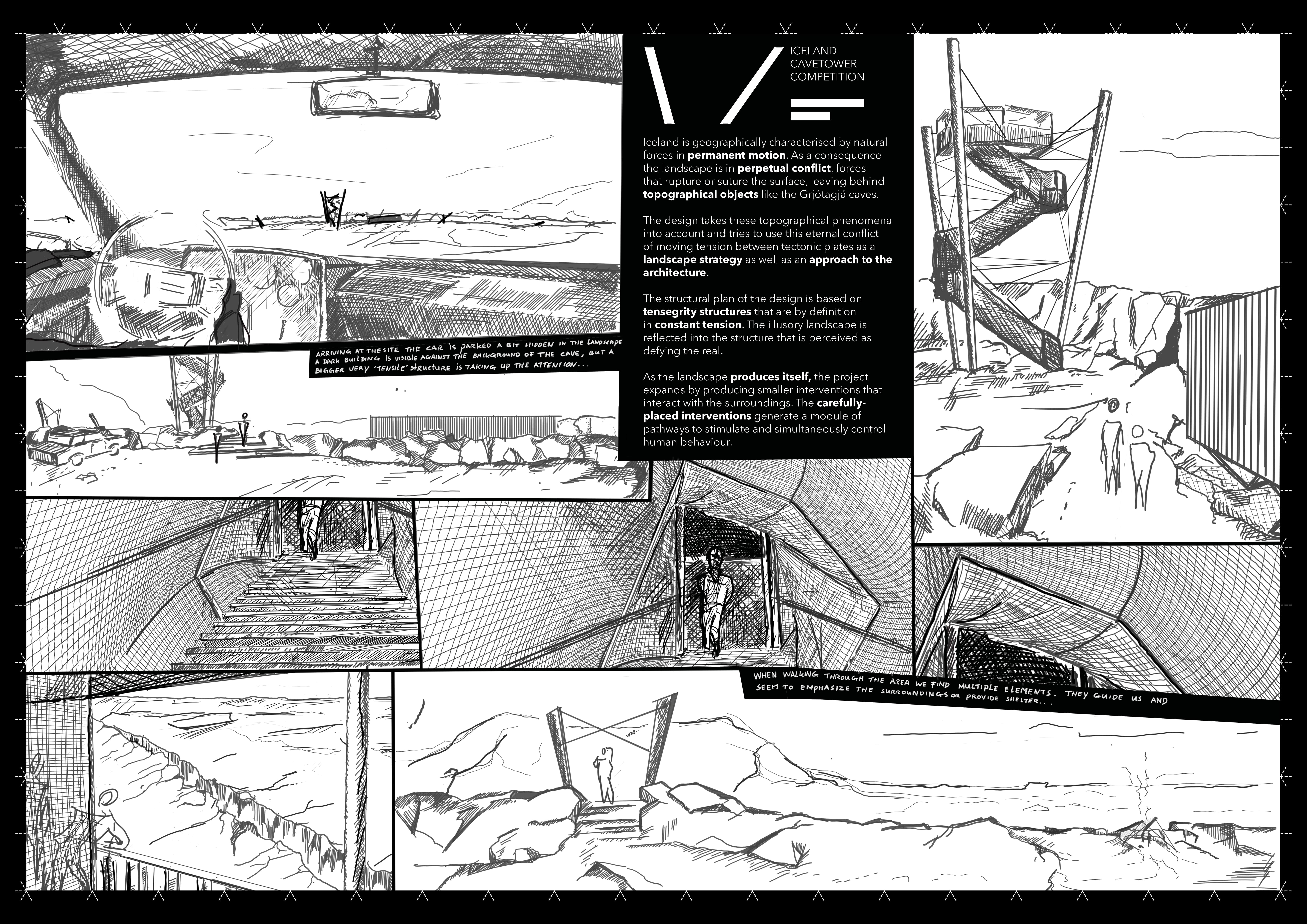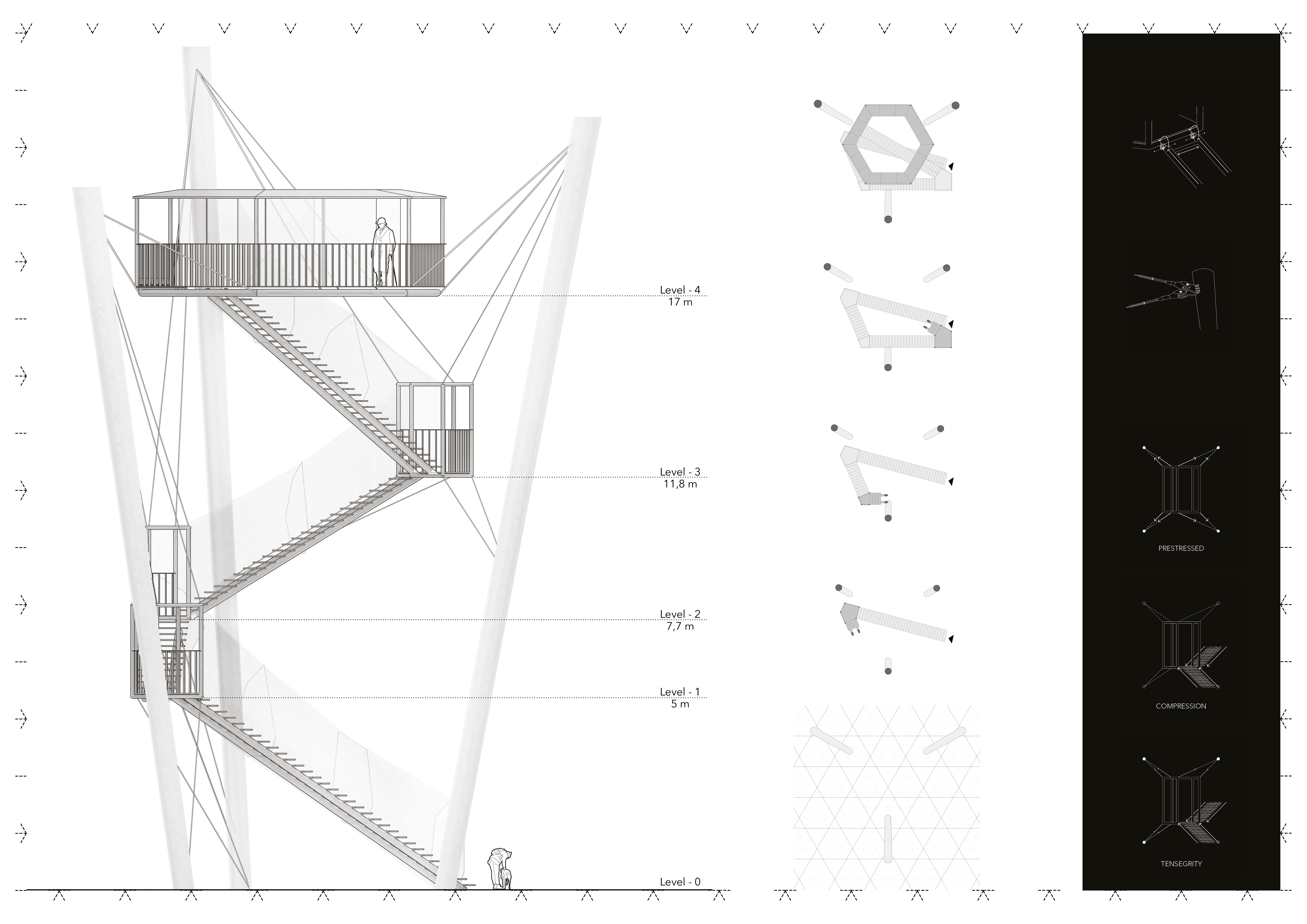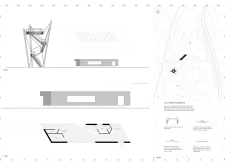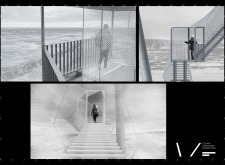5 key facts about this project
At the heart of the Cavetower's design is the concept of tensegrity, where a system of tensioned cables and strut elements creates a lightweight and resilient structure. This innovative approach not only allows the design to rise gracefully above the ground but also reflects the constantly shifting tectonic forces present in Iceland’s geology. The careful construction of these elements represents a synergy between form and function, allowing the architecture to engage visually and spatially with its surroundings.
The project features pathways that meander through the site, guiding users on an exploratory journey that optimizes safety while providing opportunities for interaction with various geological formations. Each pathway is designed with careful consideration of human behavior, strategically placing features that encourage observation and reflection. The structure's vertical elements culminate in a series of viewing platforms that offer panoramic views, inviting users to appreciate and connect with the landscape in a manner that feels both immersive and respectful.
A key aspect of the Cavetower project is its materiality. The combination of concrete, steel, glass, and textile elements is selected not only for structural integrity but also for their ability to resonate with the environment. The choice of concrete provides a solid foundation, while steel offers the necessary flexibility and strength for the tensegrity system. Glass is used extensively in the design to create unobstructed views, fostering continuous interaction between the indoor spaces and the stunning outdoors. Textile components add a unique tactile quality, contributing to the overall aesthetic and functional experience.
The architectural design also emphasizes sustainability and environmental consciousness, aiming to minimize the impact on the surrounding natural landscape. By leveraging the natural topography, the structure is able to integrate harmoniously with the site, promoting a sense of continuity between the built environment and the wilderness of Iceland. This approach not only enhances the aesthetic appeal but also provides a learning opportunity about the geological and ecological characteristics of the region.
Unique design elements, such as the way pathways connect to various observatory points, reveal an intention to create a dialogue between the visitor and the environment. These spaces are not only functional but crafted to evoke curiosity, prompting visitors to engage with the natural phenomena that surround them. The project thus positions itself not only as a physical structure but also as an educational platform that enhances awareness of Iceland’s geological heritage.
In summary, the Iceland Cavetower project exemplifies a contemporary architectural approach that merges functionality with a deep respect for the environment. The innovative use of materials, the integration of tensegrity, and the thoughtful design of pathways all contribute to a space that invites exploration and curiosity. For those interested in delving deeper into this project, further examination of the architectural plans, sections, designs, and ideas will provide a richer understanding of its intricacies and conceptual foundations. Explore the project presentation to experience more of its carefully crafted details.


