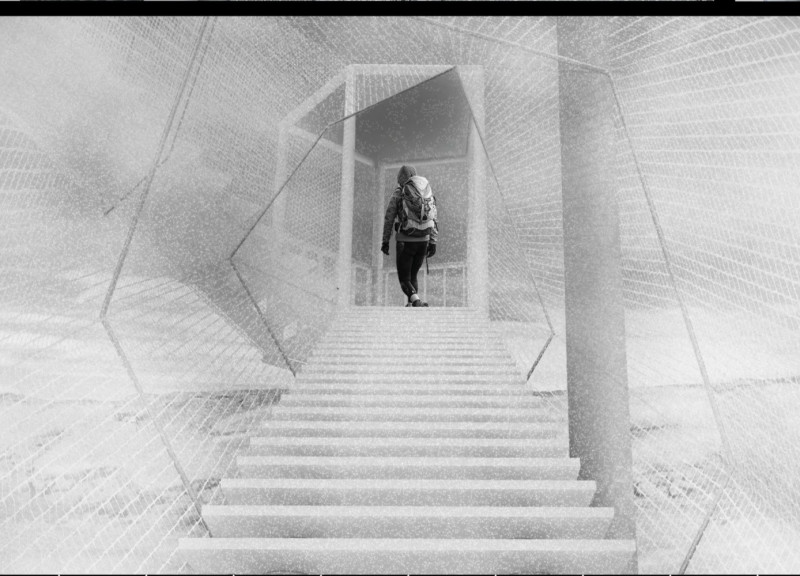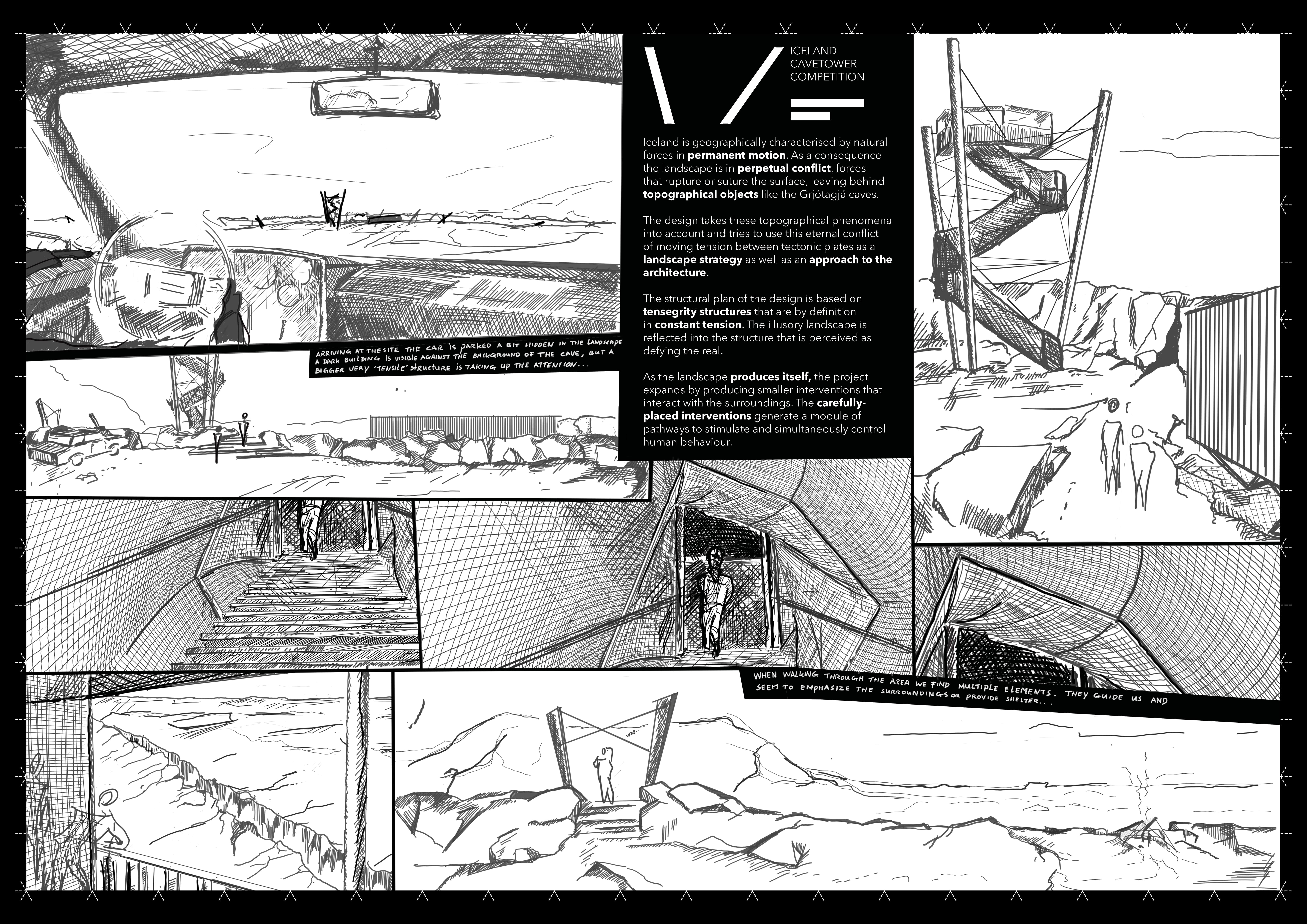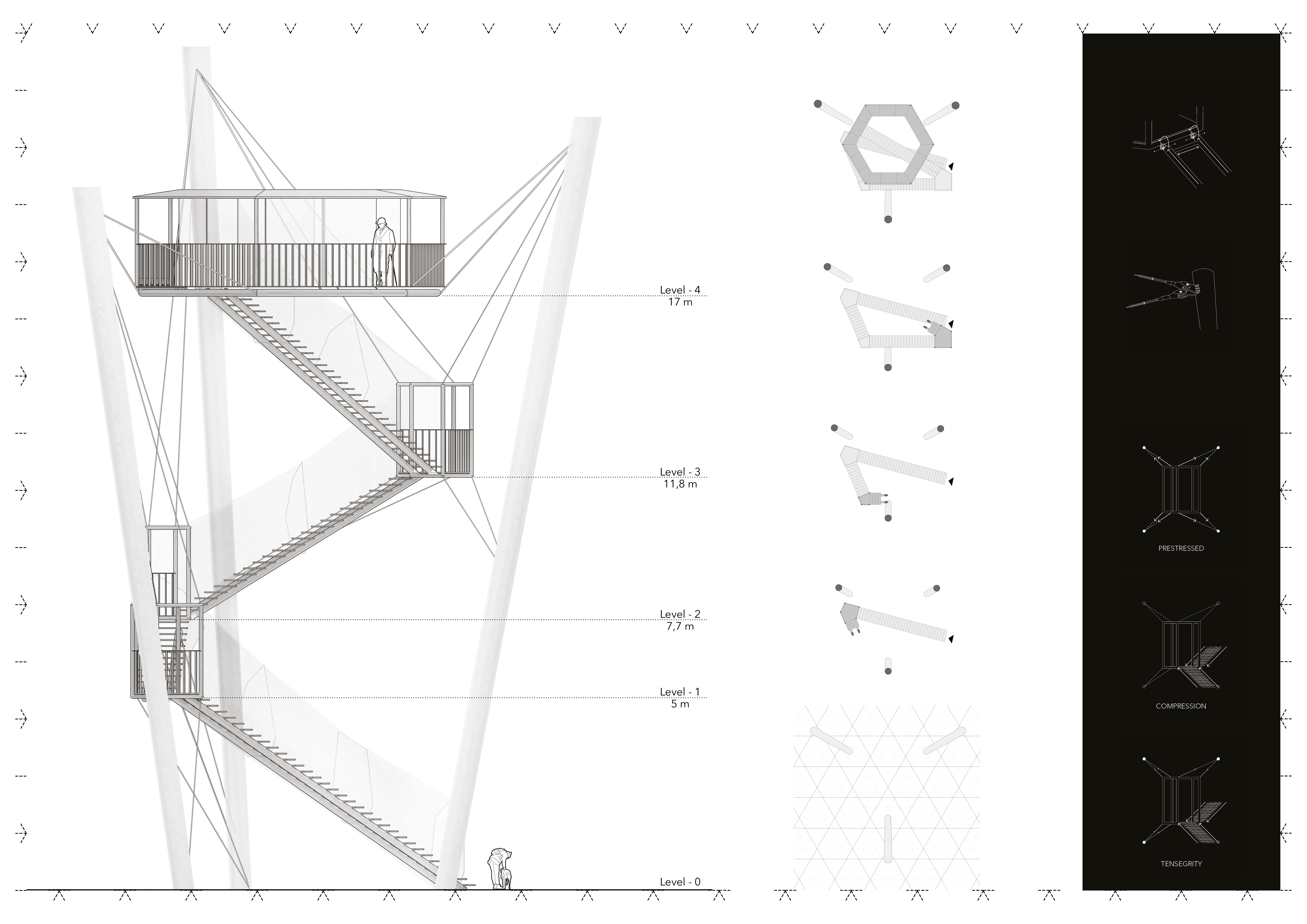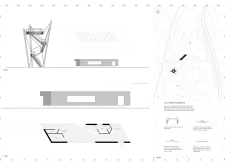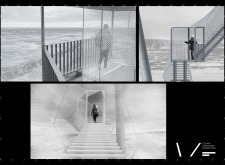5 key facts about this project
The primary function of the Cavetower is to provide a venue for visitors to explore and experience the striking Icelandic landscape. It serves as a point of observation and reflection, allowing individuals to engage with the natural beauty of the area. The architecture is designed to support various activities while facilitating a connection to the environment.
Materiality plays a significant role in the project, as the design employs local and sustainable materials to reinforce the relationship between the structure and its context. The use of steel for structural elements allows for an efficient tensegrity design that maximizes stability while minimizing material use. Glass is strategically integrated into observation areas to frame views of the landscape, promoting transparency and interaction with the environment. Composite aluminum panels create a modern façade while ensuring durability against the harsh Icelandic weather.
The organization of space within the Cavetower is deliberate, with pathways guiding visitors through the structure and encouraging exploration of both the interior and surrounding terrain. The verticality of the design enhances spatial experience, offering varying perspectives of the landscape as users move through different levels. This dynamic engagement is a key characteristic that sets the Cavetower apart from conventional architectural designs.
A unique aspect of the Cavetower is its exploration of duality in design. The architecture reflects the interplay between solidity and lightness, utilizing tension and compression to create a sense of harmony with the environment. The structure embodies the notion of geological transformation, mirroring the ongoing changes inherent to Iceland’s landscape.
The Cavetower project invites further exploration into architectural plans, sections, designs, and ideas that illustrate its innovative approaches and technical details. By reviewing these elements, readers can gain a comprehensive understanding of the design intentions and architectural considerations that contribute to the project's integrity and functionality.


