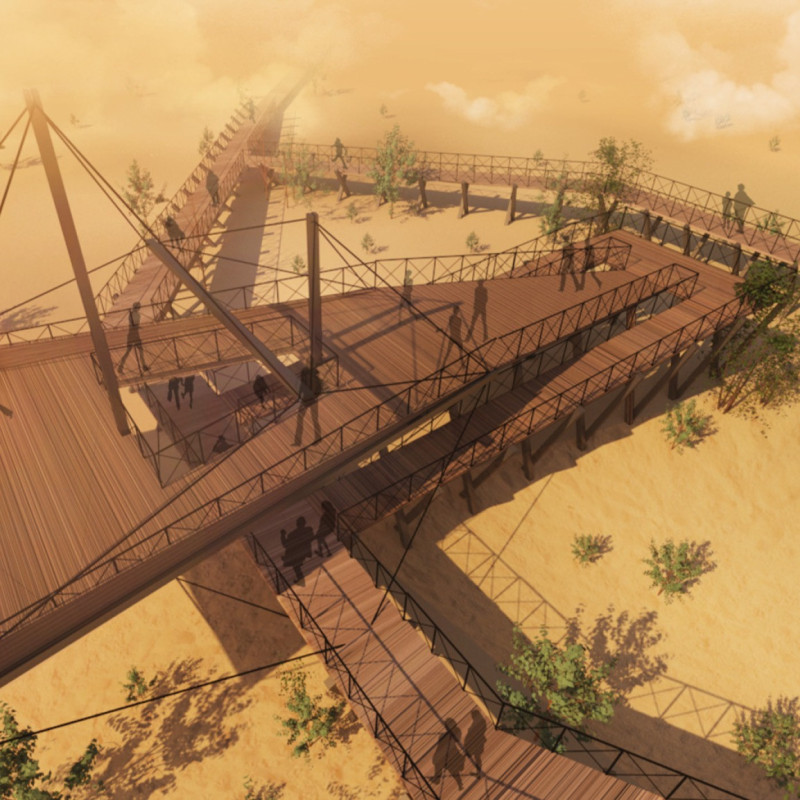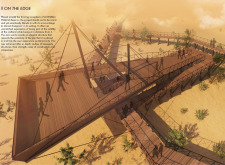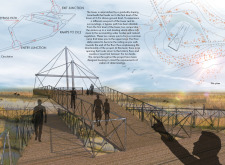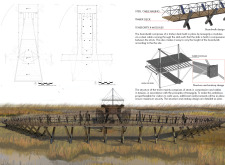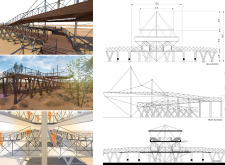5 key facts about this project
At its core, the project functions as an observation tower and visitor center that engages users with the landscape in a meaningful way. The structure’s primary purpose is to facilitate wildlife observation and promote awareness about conservation efforts in the wetland. Visitors can ascend the tower via an accessible network of ramps and walkways, which are designed to provide varied perspectives of the habitat. This encourages exploration and interaction while maintaining a balance with the environmental integrity of the area.
An important aspect of the design is its focus on visual connectivity. The observation tower features strategically placed openings that allow visitors to view the wetland and its inhabitants from multiple angles. This not only enhances the aesthetic experience but also provides educational opportunities by enabling users to witness the ecological dynamics of the wetlands first-hand. The circulation paths through the project have been carefully planned to guide visitors through the site, encouraging them to engage with both the architecture and the natural surroundings continuously.
The material choices made in the project underscore a commitment to sustainability and functionality. Timber decking forms the primary walking surface, creating a warm and inviting atmosphere that harmonizes with the natural elements. Steel cable railings help to ensure safety while maintaining an open visual experience, allowing visitors to feel connected with the landscape. The integration of tensegrity structures within the design exemplifies a modern approach to architecture, utilizing a system of cables and struts to create a lightweight and flexible framework. This innovative technique not only reinforces the structure but also adds a level of visual intrigue.
One noteworthy element of the project is the use of X-modules, which serve as reinforced structural components that enhance stability while contributing to the overall design aesthetic. These modules reflect a unique engineering solution that allows for both durability and versatility within the architectural framework. The design encourages sustainable practices by minimizing the construction footprint and integrating easily with the natural topography of the wetland.
What sets this project apart is its dedication to providing an inclusive experience. Accessible ramps ensure that individuals of all abilities can navigate the space, making it a welcoming environment for families, educators, and nature enthusiasts alike. The emphasis on creating varied viewpoints enables visitors to enjoy the scenery and interact with the natural environment in a way that respects and preserves the habitat.
In conclusion, the "On the Edge" project not only fulfills its functional role as an observation tower but also acts as a catalyst for environmental education and awareness. It invites exploration and contemplation while maintaining a low-impact presence in the sensitive wetland ecosystem. Those interested in architectural plans, sections, designs, and innovative ideas related to this project are encouraged to explore the project presentation for deeper insights into its attributes and conceptual foundations. This engaging architectural endeavor serves as a respectful homage to the natural landscape it inhabits.


