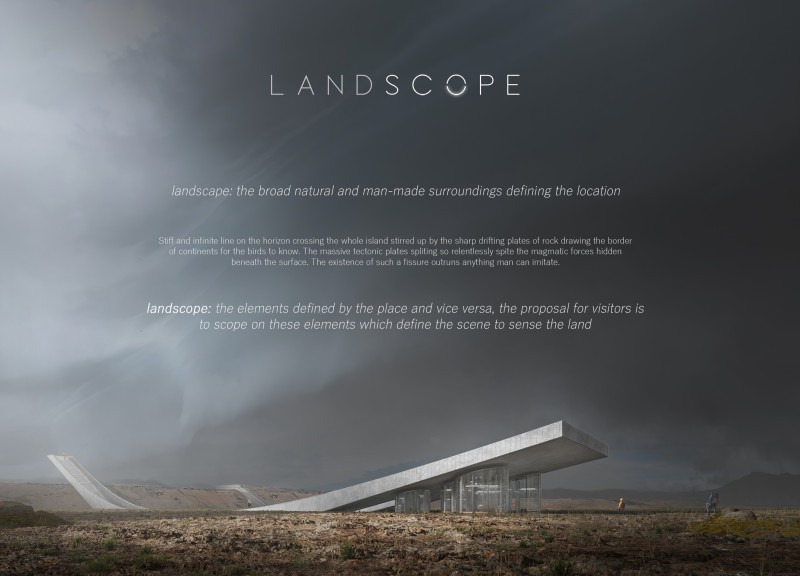5 key facts about this project
At its core, LANDSCAPE represents a thoughtful dialogue between man-made structures and the dynamic forces of nature. The design reflects an understanding of the Icelandic terrain, marked by its rugged features characterized by volcanic activity and dramatic landforms. The overall intention behind the project is not merely to construct a building but to create a space that complements the natural beauty while providing visitors with opportunities to engage with this unique environment.
Functionally, LANDSCAPE serves as both a visitor center and a gathering point, designed to facilitate educational programs, social interactions, and recreational activities. The architectural components include several key areas, each carefully designed to accommodate specific functions while fostering an overall experience that connects individuals with the outdoors. Central to the project are pathways that navigate through the landscape, leading to various modules. These pathways enhance accessibility and encourage exploration while allowing users to interact with the geological features of the site.
One of the standout elements of the project is the modular tubes that serve as gathering spaces. Their circular forms are versatile, enabling a range of activities from informal rest areas to organized events or informational centers. This adaptability is coupled with strategic placements to ensure that these modules harness natural light and provide expansive views of the surrounding landscape. Visitors are invited to pause and engage with their environment, solidifying the project’s intent to promote an appreciation for nature.
The utilization of materials throughout LANDSCAPE is particularly notable. Precise attention is given to the selection of precast concrete, which embodies strength and durability, suitable for withstanding Iceland’s variable climate. Tempered glazing is incorporated to allow natural light to permeate interior spaces while enhancing the connection to the world outside. Hot galvanized steel is employed for structural components, ensuring robustness in challenging weather conditions. Additionally, the interior features warm plywood, creating inviting spaces that contrast the more austere exterior.
A unique aspect of LANDSCAPE lies in its commitment to environmental responsiveness. Rather than imposing a structure upon the land, the architectural design melds seamlessly with the geology, allowing the landscape to inform the built environment rather than detract from it. The overall layout encourages visitors to engage with views toward significant natural landmarks, while inside, the thoughtful arrangement ensures a fluid transition between interior and exterior spaces.
The innovative approach adopted in this project encourages interaction with the Icelandic environment, fostering a sense of place that instills respect for the natural setting while promoting sustainable architectural practices. By thoughtfully considering the relationships between space, function, and environment, LANDSCAPE emerges as a significant contribution to contemporary architecture that champions ecological integrity and user experience.
For those interested in exploring the intricate architectural plans, sections, and design elements further, the project presentation offers a comprehensive look at these details and highlights how the architect's vision comes to life through LANDSCAPE’s thoughtful architecture. Understanding these architectural ideas provides a deeper appreciation for how design can effectively respond to the complexities of location, context, and functionality.


























