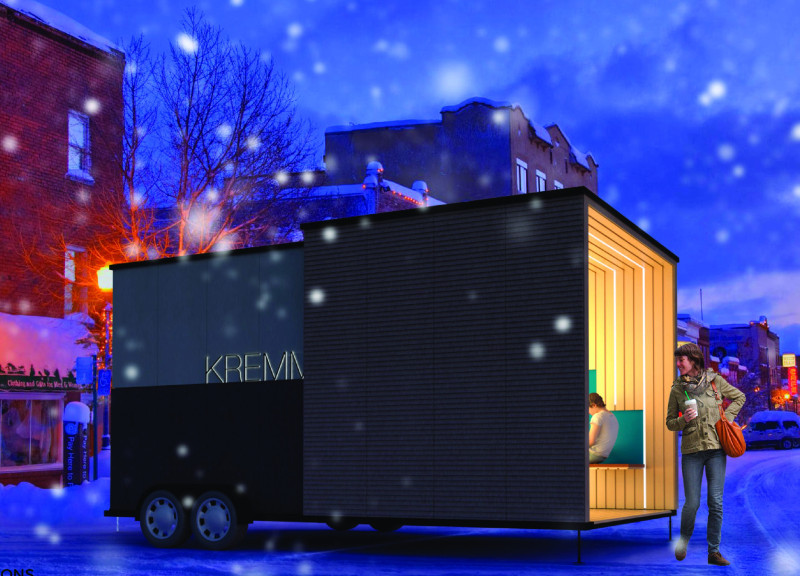5 key facts about this project
The primary function of KREMMA is to provide a conducive space for both everyday coffee drinkers and those seeking a social atmosphere. The design centers around the simple yet profound act of sharing a moment with others over a beverage, showcasing how architecture can facilitate community engagement. The layout comprises two distinct configurations. Configuration 01 offers an expansive seating arrangement and an accessible counter space, focusing on interaction between patrons and baristas. In contrast, Configuration 02 is more compact and is designed with flexibility in mind, allowing it to adapt to various locations and client needs.
KREMMA's architectural approach demonstrates a commitment to sustainability and innovation. The use of materials is carefully selected to enhance the aesthetic quality of the space while adhering to principles of environmental responsibility. Notable materials include tempered glass, which allows natural light to flow into the coffee shop while providing transparency to the exterior setting. This connection with the outside world helps create an inviting atmosphere. Additionally, wooden pergolas introduce warmth and a tactile quality, reinforcing the human experience within the space. The incorporation of photovoltaic panels emphasizes the project's focus on sustainability, showcasing a modern approach to energy consumption.
Each aspect of the design aims to foster a sense of community. The social seating arrangements are strategically placed to facilitate conversations among patrons, while the café counter serves as a stage for interaction. The modular nature of the design allows for easy disassembly and relocation, making it a flexible solution for urban environments that often face space limitations. This adaptability ensures that KREMMA can thrive in various contexts, be it a bustling city square or a tranquil park.
The overall aesthetic is characterized by a minimalist style that employs a palette of deep blues and earthy tones. This color scheme contributes to a tranquil and inviting environment while maintaining a focus on functionality. The design emphasizes clean lines and simplicity, making it visually appealing without overwhelming the senses. Moreover, integrated lighting features create a warm ambiance that complements the natural materials used throughout the project.
Unique design approaches within the KREMMA project extend beyond aesthetics. The architectural ideas behind the modular construction and the thoughtful layout reflect a deep understanding of urban dynamics and the behavior of its users. By prioritizing human interaction and the experience of community, KREMMA serves as a model for future coffee shops and public spaces.
This project stands as a testament to how architecture can create environments that are not only functional but also promote a sense of belonging. The careful balancing of space, light, and social engagement positions KREMMA as an exemplary design in contemporary architecture. For those interested in further exploring the nuances of the project, including architectural plans and sections, a detailed presentation is available that delves deeper into the innovative design elements and principles that define KREMMA. Engaging with these aspects will offer valuable insights into the architectural decisions that shape the overall experience within this coffee shop.


























