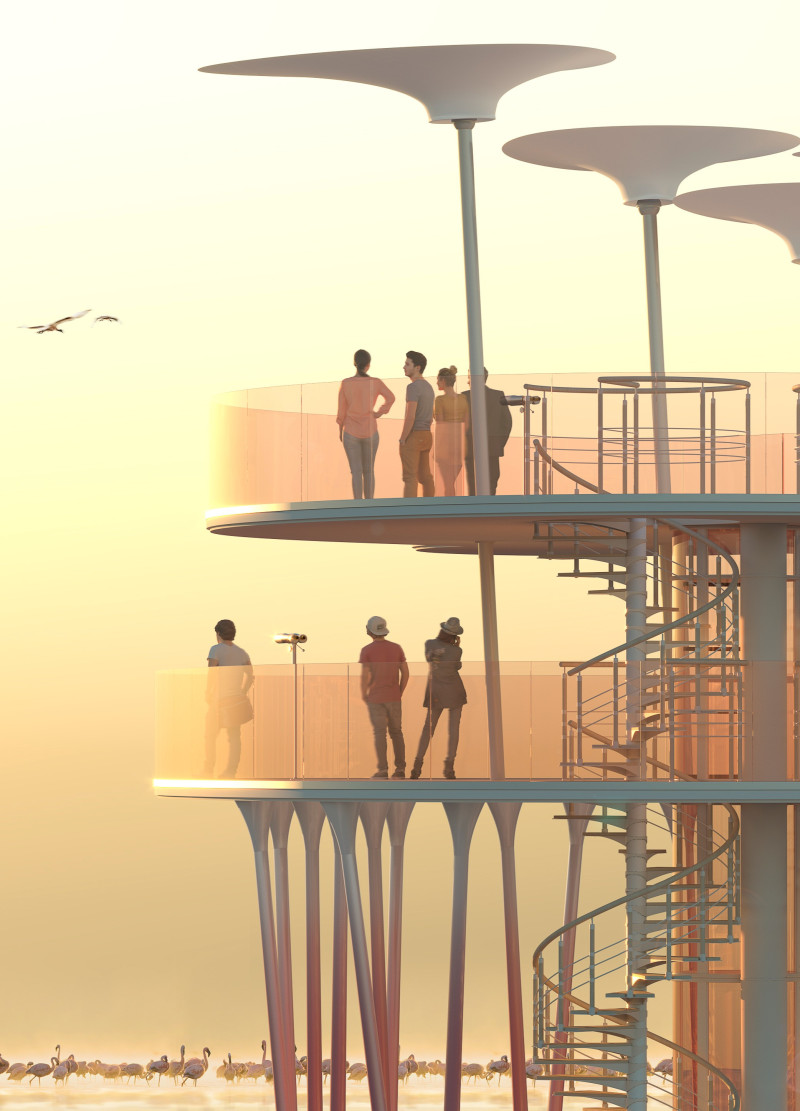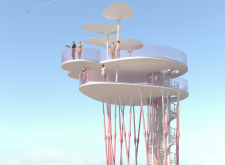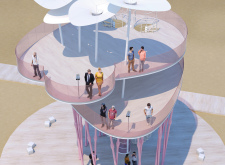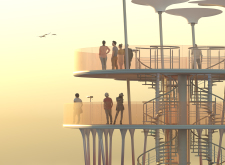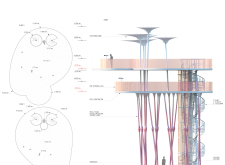5 key facts about this project
## Overview
The structure is located along a coastal setting, designed specifically for a beachside context. The intent is to develop a public space that blends aesthetic considerations with functional elements, enhancing community engagement and interaction. The design prioritizes sustainability and seeks to establish a relationship with the natural environment through its form and material choices.
## Spatial Configuration and User Experience
The multi-tiered design facilitates a gradual ascent that enhances the visitor experience, culminating in panoramic views of the shoreline and surrounding landscapes. Each level serves distinct functions and offers unique vantage points, encouraging exploration and social interaction. Distinctive circular balconies and a central spiral staircase foster movement while acting as a focal element within the space. Additionally, features such as integrated viewing instruments invite visitors to engage more deeply with the scenic environment.
## Materiality and Sustainability
Material choices reflect a commitment to both durability and environmental sensitivity. The incorporation of pink tempered glass for balustrades ensures visibility while contributing a vibrant color aspect to the structure. A metal framework provides stability against coastal conditions, complemented by wood finishes that enhance the connection to nature. Innovative use of stretched fabric for shading softens structural lines and enhances visitor comfort. Special attention has been given to the foundation, utilizing reinforced piles to ensure stability in the sandy terrain. Overall, the design embodies principles of sustainability while harmonizing with its coastal surroundings.


