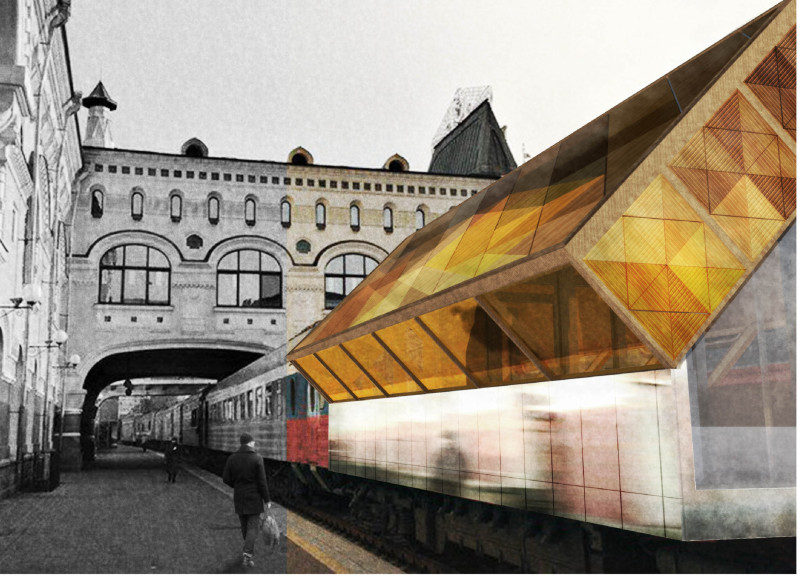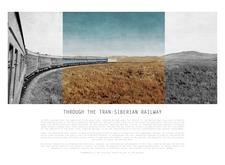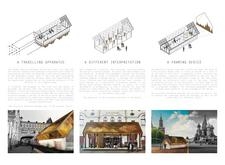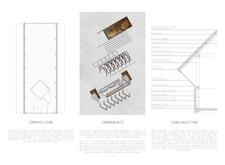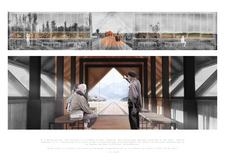5 key facts about this project
Functionally, the project is designed as a dynamic space that can adapt to different uses, reflecting the changing needs of visitors and the surrounding communities. The architecture incorporates elements of a gallery, visitor information center, and communal gathering space, enabling it to be an integral part of the railway experience. By fostering social interactions and engagement with local cultures, this project emphasizes the importance of community and connection.
At the heart of the design is a telescoping structure that showcases flexibility—a key feature of the architectural approach. This adaptability allows the building to transform, functioning as a train carriage or a visitor center at various stops along the railway. The architect’s choice to embody motion through the structure itself enhances the narrative of travel, creating an immersive experience for visitors. The design reflects the rhythm of the landscapes, inviting users to appreciate the journey itself, not just the destination.
Materiality plays a crucial role in the overall design. The project utilizes local timber panels, which are not only visually appealing but also serve practical purposes, such as providing insulation and a connection to the natural environment. Waterproof membranes and effective insulation ensure the structure can withstand the various climatic conditions found along the railway, while reflective aluminum panels and clear glazing create visual lightness and promote natural light entry. These materials were thoughtfully selected to create a harmonious relationship between the architecture and its setting, fostering a sense of continuity with the environment.
The architectural components are meticulously designed to enhance the overall experience. The roof stands out with its distinctive, flowing shape that resembles traditional Russian architectural elements while also functioning practically by capturing rainwater. The structural frame combines various geometrical shapes inspired by constructivist design principles, allowing for an open interior that encourages community gatherings and artistic exhibitions. The section of the project known as the “tray” serves as a modular foundation, providing versatility and mobility in alignment with the project's overall theme of journeying and exploration.
Inside, the layout is designed to ensure flexibility, featuring movable furniture that accommodates diverse functions, from exhibitions to workshops. Large windows frame stunning views of the surrounding landscape, creating a direct connection between the interior space and the ever-changing vistas outside. This design choice not only enhances the aesthetic quality of the project but also invites visitors to engage with their environment.
Overall, "Through the Trans-Siberian Railway" emerges as a project that encapsulates the essence of travel through its delicate interplay of design, functionality, and cultural representation. The architectural ideas present in this work encourage visitors to reflect on the journey itself, fostering dialogue among diverse cultures and communities.
For those seeking deeper insights into this architectural project, exploring the architectural plans, architectural sections, and architectural designs will provide valuable perspectives on its innovative features and conceptual foundations. To fully appreciate the interplay of design and function in this project, further examination of the presentation may yield enriching details that highlight its significance in the landscape of contemporary architecture.


