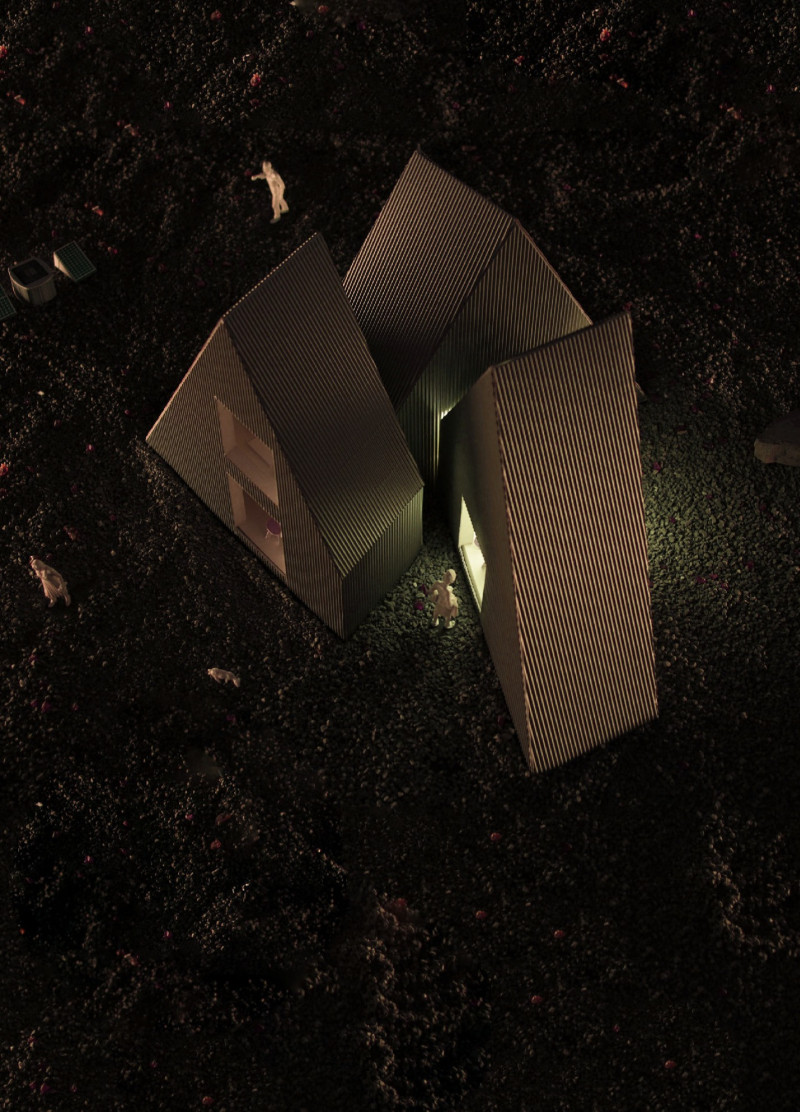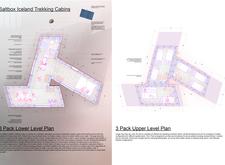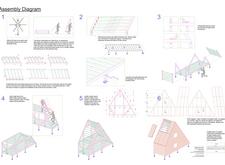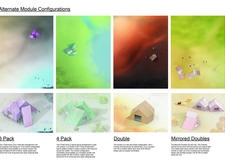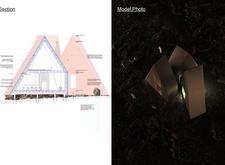5 key facts about this project
The primary function of the Saltbox cabins is to serve as comfortable and practical accommodations for visitors exploring Iceland. The design reflects a commitment to sustainability, showcasing how architecture can harmonize with nature. Each cabin is designed to be lightweight and transportable, enabling them to be assembled in various locations without extensive infrastructure. This characteristic aligns with the modern traveler’s desire for flexibility, as they seek to experience both adventure and comfort in their travels.
Key components of the project include a robust structural framing system made from aluminum, which provides durability while keeping the overall weight manageable. This framing is further complemented by insulated corrugated metal panels that enhance thermal efficiency, ensuring that occupants are protected from the drastic temperature swings characteristic of Iceland’s climate. The choice of materials is intentional, aiming to reduce the environmental footprint during construction and throughout the cabins' lifecycle.
In terms of spatial organization, the cabins offer a versatile configuration that accommodates various group sizes. The architectural plans reveal a modular system that can be arranged in different formations, such as the 3 Pack and the 4 Pack arrangements, catering to smaller or larger groups with ease. Each design allows for shared spaces that facilitate social interaction, while private sleeping quarters ensure comfortable rest. The lower levels typically house communal areas like kitchens and dining spaces, fostering a sense of community among visitors. The upper levels are designed for sleeping, optimizing the limited footprint without sacrificing privacy.
The cabins incorporate a telescoping assembly system that allows them to adapt to uneven terrains, a consideration essential for the rugged Icelandic landscape. This unique design approach not only enhances structural stability but also provides an interesting architectural element that can be appreciated aesthetically. The practical implementation of lightweight aluminum ladders further emphasizes this adaptability, allowing easy access to sleeping areas while contributing to the overall open feel of the interior spaces.
What sets the Saltbox project apart is its keen awareness of environmental sustainability, layering functional design with thoughtful material selections. The insulated properties of the construction materials, combined with modularity, promote energy efficiency, reducing the need for excessive heating or cooling. This commitment to sustainability is not only aligned with the contemporary architectural ethos but also enhances the experience of the occupants, encouraging them to embrace their natural surroundings.
The architectural design reflects a balance between modern convenience and the traditional essence of simple living, echoing the rustic charm of Iceland's history while integrating contemporary architectural ideas. The project invites visitors to immerse themselves in the landscape, with the building’s design serving as a means to appreciate the beauty of Iceland from a well-considered vantage point.
For those interested in a deeper understanding of this innovative project, reviewing the architectural plans, sections, and designs will provide further insights into the thoughtful decisions made throughout the design process. This exploration will reveal the careful consideration given to both form and function within the context of Iceland's remarkable geography. The Saltbox Iceland Trekking Cabins stand as a testament to how architecture can serve a purpose beyond shelter, enhancing the overall experience of those who venture into the wild landscapes of Iceland.


