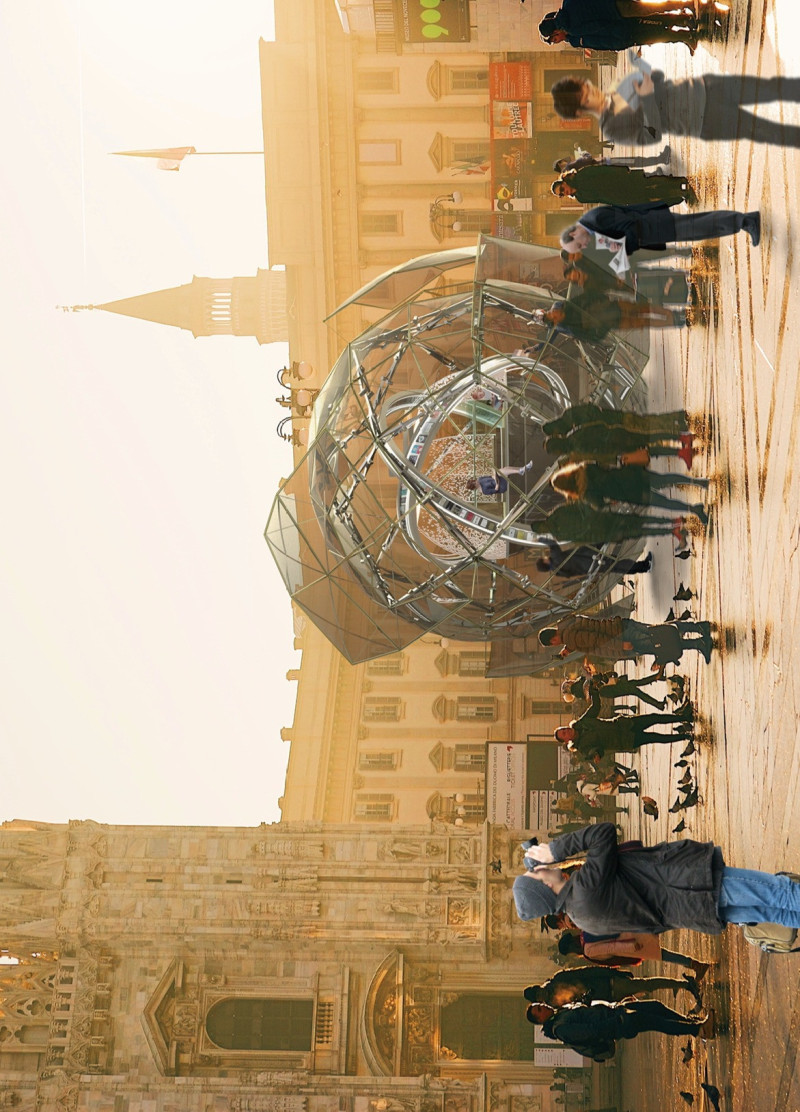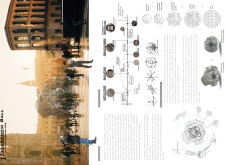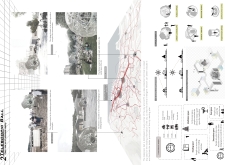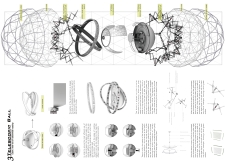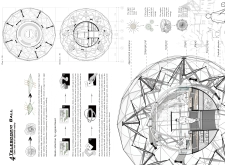5 key facts about this project
The core function of the project revolves around its ability to serve as a versatile gathering space. The design allows users to interact with the architecture itself, promoting various activities from educational exhibitions to casual meet-ups. The adaptability of the structure is achieved through a telescopic mechanism that enables it to expand and contract, showcasing a fluid relationship between the built environment and the needs of its users. This characteristic fosters inclusivity and offers flexibility, allowing the space to adapt to different community occasions and requirements.
In examining the important components of the "Telescopic Ball," the geodesic framework stands out as a fundamental aspect of the design. This structural approach not only ensures stability but also enhances the lightweight nature of the building, which is essential for mobility and transportability. The use of a telescopic mechanism represents a creative engineering solution, enabling the structure to change its form based on the context, whether it is hosting a small workshop or a large public gathering.
Materiality plays a significant role in both the aesthetic and functional aspects of this project. The outer shell utilizes an algal stretch membrane, noted for its sustainability and biodegradable properties. This choice reflects a commitment to environmental responsibility while also providing thermal regulation and natural lighting. Additionally, the robust metal framework, likely constructed from stainless steel, guarantees long-term durability without compromising visual appeal. Transparent materials, such as glass or polycarbonate, enhance the structure’s connections with its surroundings, inviting the community to engage with the interior spaces.
The interior design is configured to accommodate a range of uses, fostering a harmonious blend of form and function. Upon entering, visitors may find areas designated for reading, studying, or even displaying local art, allowing for an immersive cultural experience. Advanced technological features are integrated throughout the design, enabling interactivity that not only adds value to the user experience but also allows for the collection of data on how the space is utilized over time.
One of the distinctive design approaches of the "Telescopic Ball" lies in its modular nature, which facilitates easy assembly and disassembly. This responsiveness to user needs highlights a modern interpretation of public architecture—an architecture that is not rigid in function but fluid, reflecting contemporary urban life. Moreover, the project situates itself within varied urban landscapes, ranging from parks to educational institutions, thus enhancing its reach and relevance to disparate communities.
As the architecture of the "Telescopic Ball" comes together, it serves as a case study in how design can cultivate a sense of belonging and responsiveness in shared spaces. The careful selection of materials, innovative structural concepts, and inclusive design principles all contribute to a forward-thinking vision in urban architecture. For readers interested in understanding the depths of this project, reviewing the architectural plans, architectural sections, and architectural ideas will provide further insight into its implementation and design intentions. Explore the presentation of the "Telescopic Ball" project to uncover the details that bring this vision to life.


