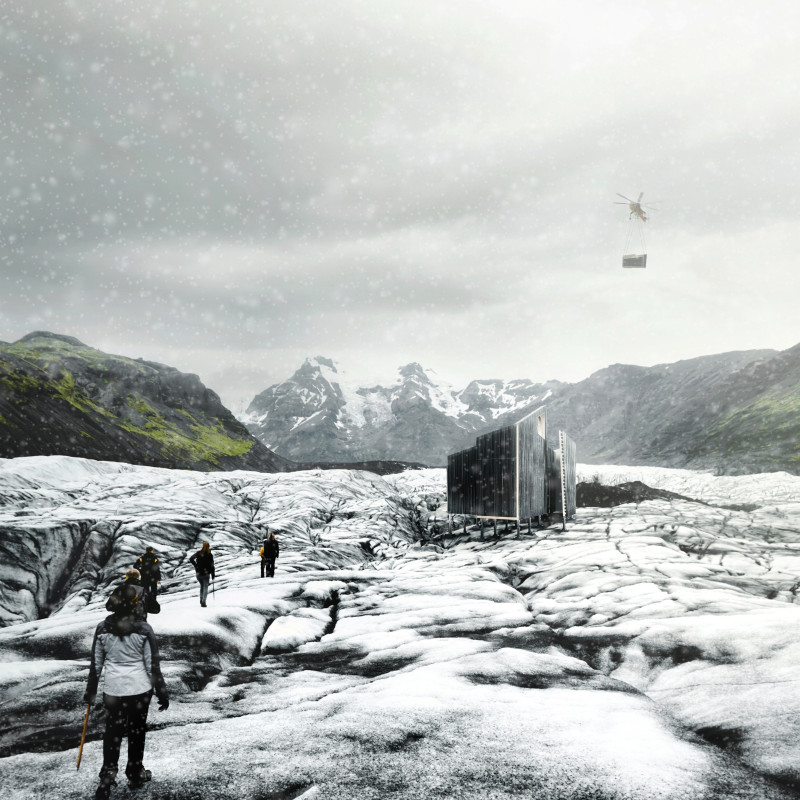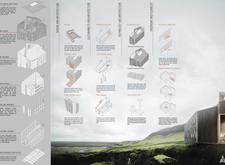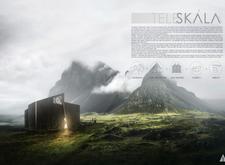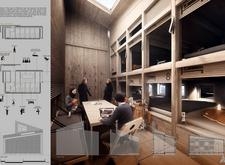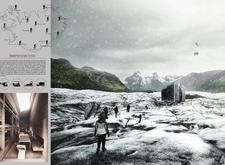5 key facts about this project
At its core, Teleskála functions as a multi-purpose living space that accommodates a range of activities, from quiet solitude to social gatherings. The design emphasizes versatility, with features that allow users to modify the space according to their needs. The retractable components of the structure illustrate a contemporary approach to architecture, where adaptability is critical in responding to fluctuating user requirements and the unpredictable weather conditions characteristic of the Icelandic climate.
The architectural design adopts an organic form that mirrors the geological features found in the region. This design not only enhances visual appeal but also facilitates harmony with the environment. The stone façade panels are locally sourced, providing a solid and durable external layer that blends seamlessly with the natural surroundings. Inside, the use of wood introduces warmth, creating an inviting atmosphere that contrasts with the starkness of the exterior. The application of painted metal sheets on the roof enhances the cabin's resilience while offering a sleek aesthetic.
Attention to detail extends to specific elements such as the operable deck, which encourages outdoor engagement and fosters a deeper connection with the landscape. Sliding wooden floor plates offer flexibility in the interior layout, thereby accommodating various activities and user preferences. The inclusion of geothermal and wind energy systems demonstrates a commitment to sustainable practices, ensuring that the project operates efficiently with minimal reliance on external resources.
What sets Teleskála apart is its comprehensive approach to blending functionality with sustainability. Each design decision reflects an understanding of the local context, as well as a commitment to environmentally responsible architecture. The combination of traditional materials with modern technologies exemplifies a balanced approach to design, highlighting how architecture can adapt to meet both user needs and ecological imperatives.
The unique telescopic design allows the cabin to be relocated if necessary, ensuring that it can respond to changing circumstances over time. This feature is a testament to a forward-thinking approach to building in remote areas, where accessibility and environmental adaptability are paramount.
For those interested in the finer details of this architectural endeavor, exploring the architectural plans, sections, and overall designs will offer a comprehensive understanding of how each element contributes to the project’s vision. The Teleskála project stands as an innovative example of how architecture can create spaces that resonate with their surroundings while serving functional and sustainable purposes. Examine these architectural ideas further for insights into the thoughtful integration of form and function that truly embodies the spirit of this design.


