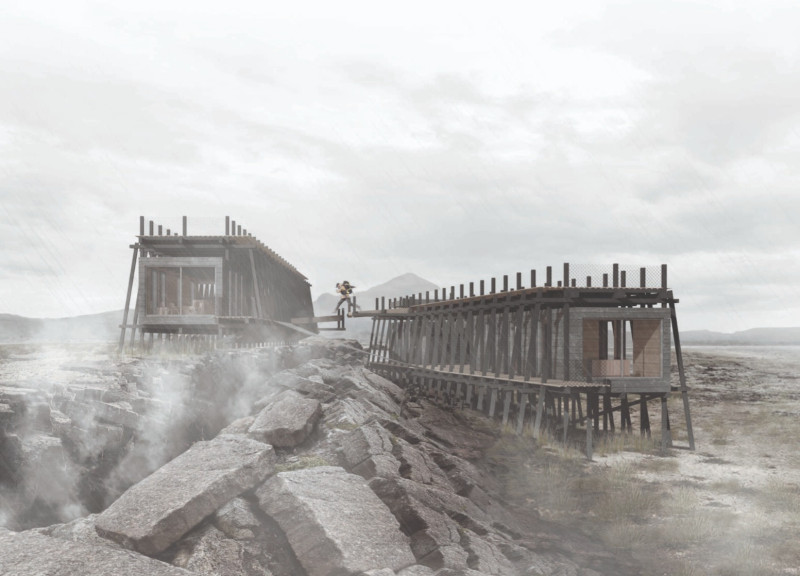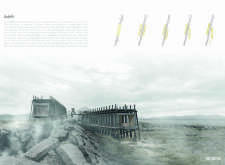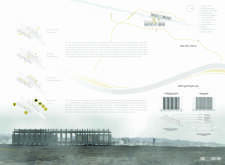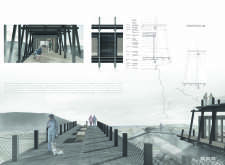5 key facts about this project
At its core, "Adrift" functions as both an educational and recreational facility that invites visitors to understand the intricate relationship between geology and architecture. The building is divided into two parallel structures that embody the notion of separation while offering opportunities for interaction. The western structure houses technical facilities, including geothermal energy systems and rainwater collection units, ensuring the project operates sustainably. This area also accommodates educational spaces that cater to visitors, providing insights into the geological processes at play in the local environment. The eastern structure complements this by offering viewing platforms and relaxation areas where visitors can take in the breathtaking landscape.
The architectural design of "Adrift" is characterized by a careful selection of materials that not only respect the natural surroundings but also contribute to the overall aesthetic of the project. Local spruce timber serves as a primary building material, providing warmth and a tactile connection to the landscape. This choice is complemented by slender metal frameworks, which enhance structural efficiency while maintaining a sense of openness. Glass is utilized strategically to connect the interior spaces with the exterior environment, allowing for an abundance of natural light and seamless views of the volcano-dominated scenery. Natural stone forms part of the site's path and foundations, grounding the structures within their geological context.
One important aspect of the design is how it addresses environmental sustainability. The integration of geothermal systems for heating, photovoltaic panels for energy generation, and a comprehensive rainwater harvesting system underscores a commitment to ecological responsibility. By employing these sustainable measures, "Adrift" becomes a model of modern architecture that reflects a deeper understanding of its environmental impact and the need for responsible resource management.
The unique design approach of "Adrift" lies in its ability to merge functionality with an architectural narrative that responds to the geological phenomena in its vicinity. The project's layout encourages movement between the two structures while providing ample opportunities for engagement with the landscape. Pathways have been incorporated to ensure accessibility while minimizing disruption to the natural environment. Additionally, the viewing platforms are adeptly designed to facilitate engagement with the striking geological features that characterize the area.
In summary, "Adrift" is an architectural project that represents a meaningful dialogue between natural and built environments. Its thoughtful design captures the essence of geological drift, encouraging visitors to explore the interplay between architecture and the earth's dynamic processes. For those interested in further understanding the nuances of this project, reviewing the architectural plans, sections, and details will provide deeper insights into the architectural ideas and design concepts that make "Adrift" a significant contribution to its landscape.


























