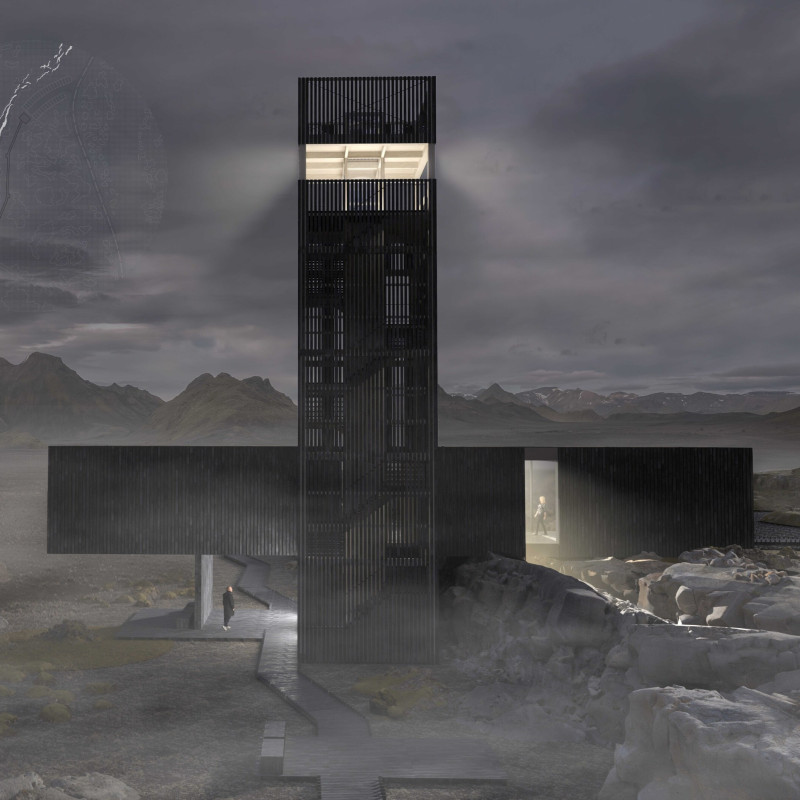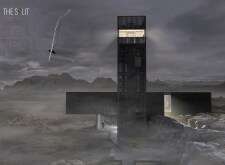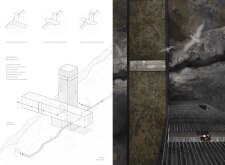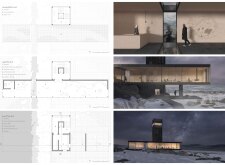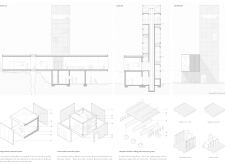5 key facts about this project
The primary structure comprises a vertical tower and a horizontal platform, each distinct yet interconnected. This division symbolizes the tectonic separation while providing distinct viewing angles of the remarkable landscape. The use of materials such as cross-laminated timber, terracotta tiles, glass, and steel aligns with considerations of sustainability and durability, ensuring that the structure can withstand the local climate while remaining visually cohesive with its surroundings.
Unique Design Strategies
One of the notable aspects of "The Split" is its contextualization of architecture within the landscape. The building’s form is designed to evoke the geological narrative of the area, creating a conceptual bridge between the built environment and the natural terrains of Iceland. The structure features suspended elements that enhance the user experience, particularly within the café, which offers panoramic views. This spatial arrangement encourages visitors to engage with the scenic vistas while enjoying a serene environment.
Furthermore, the project's integration of green roof systems demonstrates a commitment to sustainability. These features not only support local biodiversity but also contribute to the thermal efficiency of the building. The strategic placement of windows and glass façades maximizes natural light while minimizing energy consumption. The interior layout promotes adaptability, allowing for various functions and activities related to education and community engagement.
Architectural Elements and Details
The architectural details of "The Split" focus on creating fluid transitions between interior and exterior spaces. The main entrance leads into a welcoming area, which connects visitors to key services and pathways. Significant attention has been given to the movement patterns within the structure, allowing for a natural flow from one space to another. The inclusion of learning spaces emphasizes the building's role as a hub for environmental education, aligning with its mission to foster understanding of the local geology and ecology.
In conclusion, "The Split" stands out due to its innovative approach to integrating architecture with geological storytelling, creating a space that is not only functional but also educational and immersive. Readers are encouraged to explore the project presentation further to gain insights into the architectural plans, sections, designs, and underlying ideas that inform this unique project.


