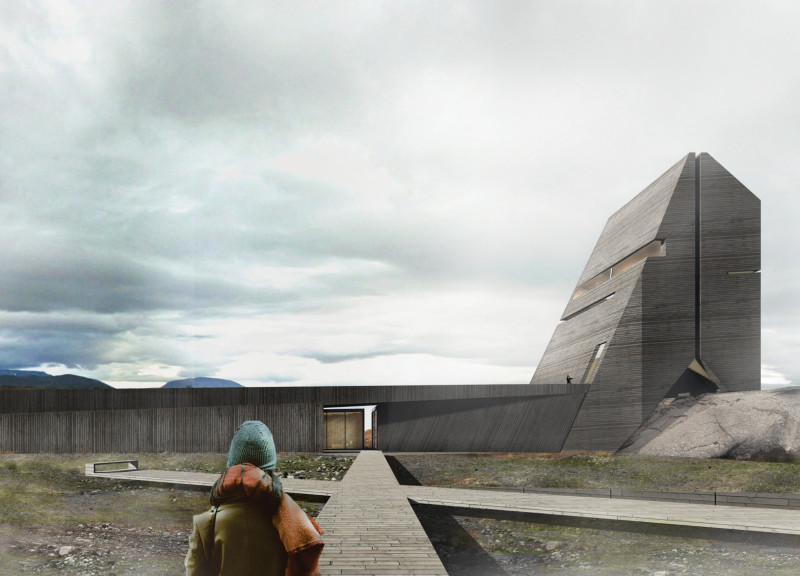5 key facts about this project
The structure employs a combination of concrete, wood, glass, and steel, each selected for their respective properties that contribute to the overall integrity and aesthetic of the building. Concrete provides the necessary structural support, while wood introduces warmth and a tactile element, counterbalancing the coldness often associated with concrete surfaces. Glass is utilized to enhance transparency and natural lighting, allowing for a visually connected experience between the interior and exterior environments. Steel is applied in the framing and support aspects, ensuring stability and durability.
The design features an angled façade that creates a visual representation of geological uplift, inviting inquiry into the nature of the surrounding landscape. The strategic placement of vertical voids allows visitors to engage with the building on multiple levels, creating opportunities for observation and reflection. Pathways that spiral upwards integrate the visitor's movement into the architectural narrative, guiding them through a thoughtful journey that encapsulates the essence of displacement.
This project distinguishes itself through its unique engagement with geology and user interaction. The dual component design illustrates the dynamic relationship between two tectonic elements, presenting an architectural language that is responsive to both environmental context and user experience. The incorporation of communal spaces within this design encourages social interaction, fostering a sense of community while simultaneously providing spaces for contemplation.
The juxtaposition of massing within the structure also plays a vital role. Elevated volumes stand in contrast to lower elements, creating a rhythm that speaks to the natural movement of the landscape. This attention to form and proportion not only enhances the visual interest of the project but also supports functional distribution, ensuring that each space serves a specific purpose while aligning with the overarching concept.
To gain a deeper understanding of "Displaced," interested individuals are encouraged to explore architectural plans, sections, and design elements. These resources provide further insights into the intricate and thoughtful design approaches utilized in this project, illustrating how architecture can mediate between human experience and natural phenomena.


























