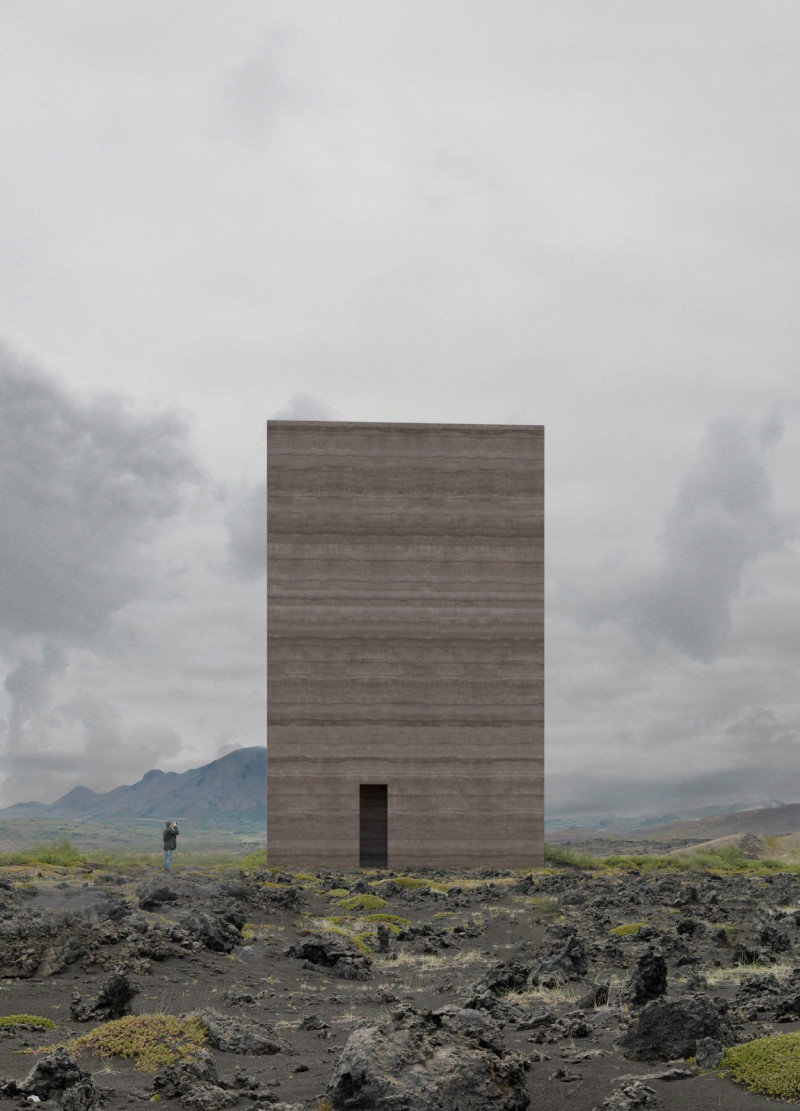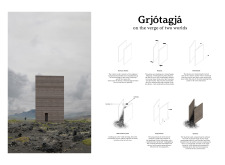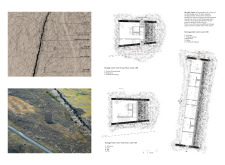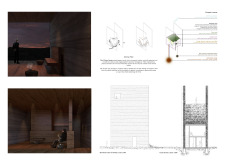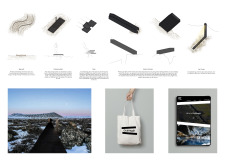5 key facts about this project
Defining its function, the Grjótagjá Visitor Center provides educational resources, observation points, and rest areas for tourists exploring the geothermal landscapes of Iceland. The architectural design facilitates visitor engagement with the site, catering to both educational and recreational needs.
The project features two parallel planes that demonstrate the interaction between tectonic movements and human experience. This orientation not only frames views of the Grjótagjá caves but also creates navigable internal spaces. The external façade utilizes rammed earth—a material that reflects the local geology and offers thermal efficiency. Additionally, large glass openings allow for natural illumination and a visual connection with the landscape, ensuring that visitors remain aware of their natural surroundings.
Unique Design Approaches
The architectural design of the Grjótagjá Visitor Center stands out due to its commitment to sustainability and contextual integration. The decision to use rammed earth reflects an understanding of local materials and construction methods, allowing the building to blend seamlessly into the geological fabric of Iceland. This choice promotes ecological balance and reduces environmental impact.
The project also incorporates an energy-efficient design approach, utilizing geothermal heating systems and water conservation methods. These elements not only contribute to the sustainability of the building but also serve as educational tools, demonstrating the principles of renewable energy to visitors.
Another noteworthy aspect is the careful positioning of observation points throughout the structure. Designed to encourage exploration and contemplation, these points serve as strategic vantage areas for viewing the magnificent geological formations surrounding the center. This enhances the overall visitor experience by integrating architecture directly with the natural landscape.
Architectural Details and Functionality
Inside the Grjótagjá Visitor Center, spaces are designed to facilitate movement and interaction. The internal layout includes various functional areas, such as waiting zones, information displays, and observation decks. The interior finish utilizes warm wood elements to create a comfortable atmosphere, in contrast to the rugged exterior.
By emphasizing both aesthetic and functional aspects, the Grjótagjá Visitor Center represents a thoughtful response to its geological and environmental context. The architectural ideas presented in the project reflect a deeper understanding of Iceland’s natural features while providing a vital service to visitors.
For those interested in a comprehensive look at the project, exploring the architectural plans, sections, designs, and ideas will provide further insights into the innovative approaches employed in this building.


