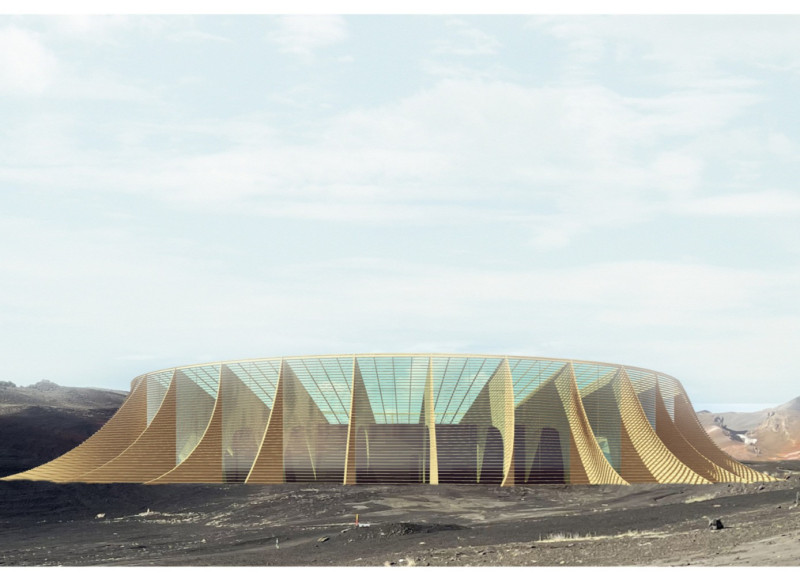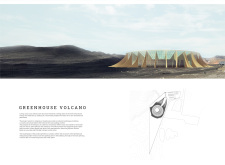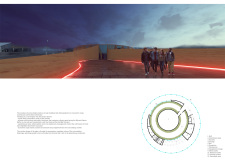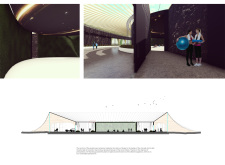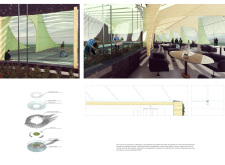5 key facts about this project
At the core of its design, the "Greenhouse Volcano" is encapsulated in a circular layout, accommodating various functional spaces including a greenhouse for plant cultivation, a dining area with panoramic views, a dedicated yoga space, and essential utility areas. This configuration allows for efficient movement and interaction among visitors, making the space both inviting and practical. Key materials used in the project include glulam laminated timber, glass, natural stone, and geothermal systems. Each of these materials contributes to the overall sustainability and resilience of the building.
Innovative Design Approaches
What sets the "Greenhouse Volcano" apart from conventional designs is its commitment to harmonizing with its volcanic environment. The architecture draws inspiration from the surrounding geological formations, employing organic shapes that resonate with the landscape. The application of biophilic design principles facilitates a connection between the indoor and outdoor environments, allowing natural light and views to permeate the space. The structure incorporates a tectonic opening, reminiscent of geological features, to enhance natural ventilation and daylight while improving energy efficiency.
Additionally, the integration of a rainwater harvesting system underscores the project's sustainable approach. By utilizing local geothermal energy, the building minimizes its carbon footprint while ensuring a reliable energy source throughout the year. The design aims not only to promote healthy food systems but also to create a community hub focusing on wellness and ecological education.
Sustainability and Functionality Combined
The "Greenhouse Volcano" project exemplifies the convergence of sustainability and functionality in architectural design. By focusing on local food production, the design encourages awareness of the farm-to-table movement. The dual-use of the space allows it to serve multiple purposes, reinforcing its potential as a community asset.
Moreover, the careful selection of materials and integration of renewable energy systems reveal a commitment to environmentally responsible architecture. The architecture of "Greenhouse Volcano" is not merely about shelter but also about promoting a lifestyle that values sustainability and health.
For those interested in a deeper understanding of this project, including architectural plans, sections, and detailed designs, further exploration of the presentation materials is encouraged. These documents provide insights into the unique architectural ideas and functional layouts that drive the "Greenhouse Volcano" project, illustrating its significance within the landscape of modern architecture.


