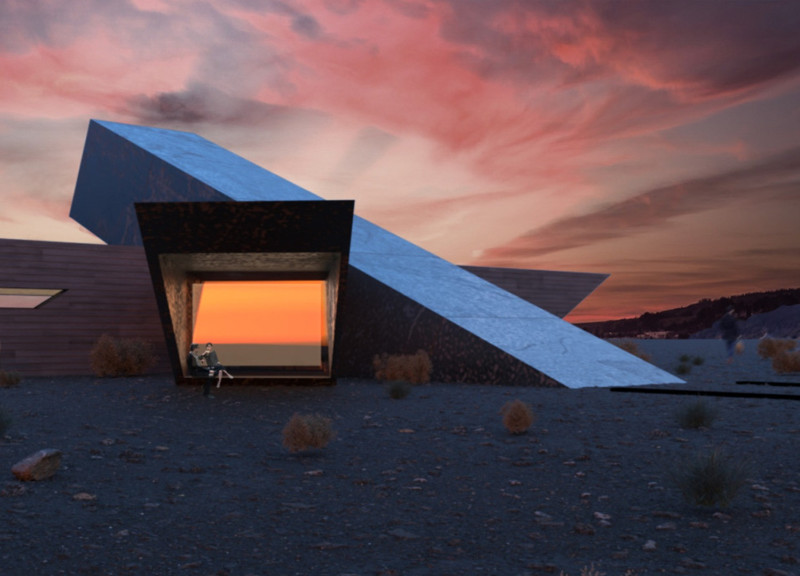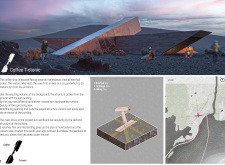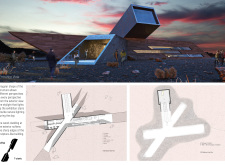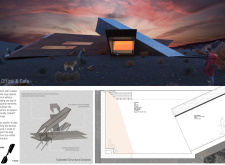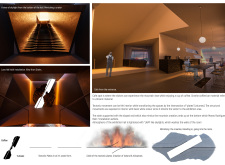5 key facts about this project
This architecture project is centered around the concept of tectonic movements, translating the forces that shaped the landscape into a physical form. The building comprises three distinct volumes that intersect, which serves to represent the interaction of tectonic plates characteristic of the area. This design philosophy not only connects the structure to the natural environment but also allows for an exploration of different perspectives as one approaches the building.
Functionally, the Coffee T-ctonic serves multiple purposes beyond that of a traditional coffee shop. It acts as a community gathering space, complete with areas for exhibitions and events. The large windows and open spaces within the design facilitate a connection between the interior and the breathtaking exterior views, allowing visitors to appreciate the natural beauty of the Hverfjall crater while enjoying a warm beverage. This integration of indoor and outdoor spaces enhances the overall experience, inviting a deeper appreciation for the site's unique geographic context.
The design incorporates several important architectural elements that contribute to its overall character. The main entrance features a large opening, creating an inviting atmosphere that encourages visitors to enter. Inside, the spatial organization guides visitors through a series of interconnected areas that flow organically, echoing the natural forms inspired by geological processes. Skylights are thoughtfully placed throughout the structure to maximize natural light and enhance the serene ambiance of the interior.
Materiality is an essential aspect of the Coffee T-ctonic's design. Lightweight steel is used in the structural framework, allowing for expansive open spaces while minimizing visual barriers. The exterior is clad in wood, which serves to soften the building's profile and establish a tactile relationship with the surrounding landscape. Complementing the wooden cladding, natural stone and granite are employed within the café areas, reinforcing the project's connection to Iceland's volcanic geology. The choice of concrete finishes adds an element of durability, ensuring that the building withstands the elements while complementing the local aesthetic.
One of the unique design approaches taken in this project is its emphasis on creating a strong thematic resonance with the tectonic history of the region. The architectural forms and material choices are deliberately selected to reflect the geological features of Iceland, facilitating an experiential learning opportunity for visitors. This thoughtful integration of architectural design and natural history elevates the visitor experience beyond a simple coffee break, turning it into an exploration of the landscape's significance.
In summary, the Coffee T-ctonic architectural project stands as a thoughtful and well-executed exploration of the relationship between architecture and the natural environment. Its design brilliantly captures the essence of Iceland’s geological identity while serving a crucial community function. Readers are encouraged to delve into the project presentation for further details, including architectural plans, sections, and designs that offer a more comprehensive understanding of the architectural ideas behind this unique project. Exploring these elements can provide valuable insight into how architecture can harmoniously coexist with nature.


