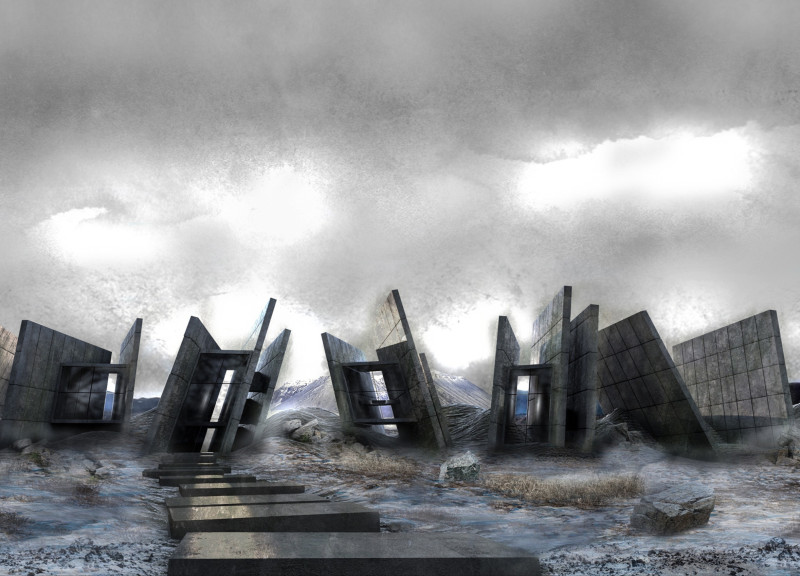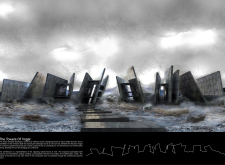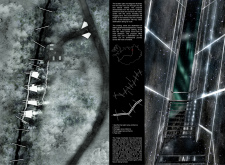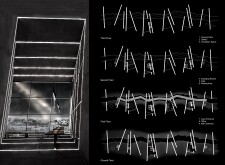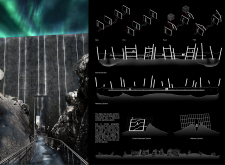5 key facts about this project
The towers feature a series of vertical forms arranged in an undulating pattern that echoes the landscape. Their unique orientation allows for panoramic views of the surrounding terrain, promoting a connection between the interior spaces and the natural world outside. The materials employed in construction include reinforced concrete for structural integrity, glass for natural illumination, and steel framing to provide stability in response to local weather conditions.
The primary function of The Towers of Vogar includes observation areas, visitor facilities, and paths that lead to geothermal features. With these elements combined, the project serves both as a vantage point for tourists and as an educational space highlighting Iceland’s unique geological landscape.
Unique Design Approach: Interaction with Geology
What distinguishes The Towers of Vogar from other architectural designs is its direct engagement with the Earth’s geological forces. The project’s architectural forms mimic the lines and shapes created by tectonic activity, showcasing a direct dialogue with the site. The indented angles of the buildings not only enhance aesthetic appeal but also serve to reflect the geological shifts that have shaped the region over millennia. This concept manifests in the integration of external walkways that encourage exploration and interaction with both the structures and the surrounding natural features.
In addition to this, the careful choice of materials supports the thematic intent of the design. Reinforced concrete ensures durability against the harsh, unpredictable weather conditions of Iceland, while the prominent use of glass creates a seamless transition between built and natural environments. As visitors navigate the project, they are invited to immerse themselves in the sensory experience of light and space, which reinforces the architectural narrative at play.
Architectural Elements and Functional Spaces
The architecture of The Towers of Vogar is complemented by a variety of functional spaces, including viewing platforms, a café, and changing areas designed for visitors. These features serve to enhance the overall experience by providing essential amenities while maintaining a focus on the natural setting. The incorporation of a sunken walkway facilitates access to geothermal phenomena, allowing for a physical connection with the underlying geology.
Architectural sections and plans detail the thoughtful organization of spaces, illustrating how visitor movement is shaped by the layout of the towers and pathways. This geometric interplay within the design fosters an environment conducive to exploration and learning about the geological forces that define the region.
For an in-depth exploration of the architectural plans, sections, designs, and ideas that comprise The Towers of Vogar, the reader is encouraged to view the complete project presentation. Understanding these elements will provide further insights into the thoughtful design approaches that characterize this distinct architectural undertaking.


