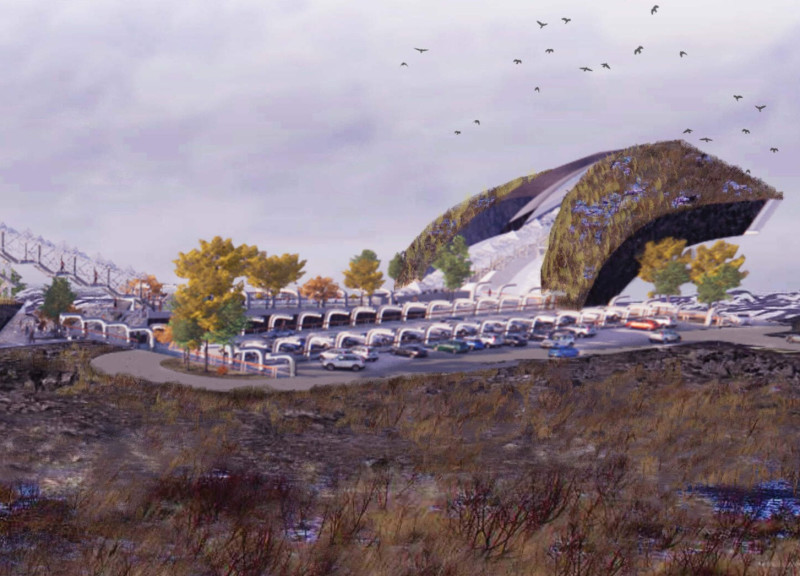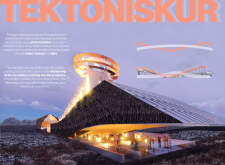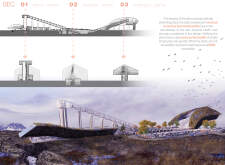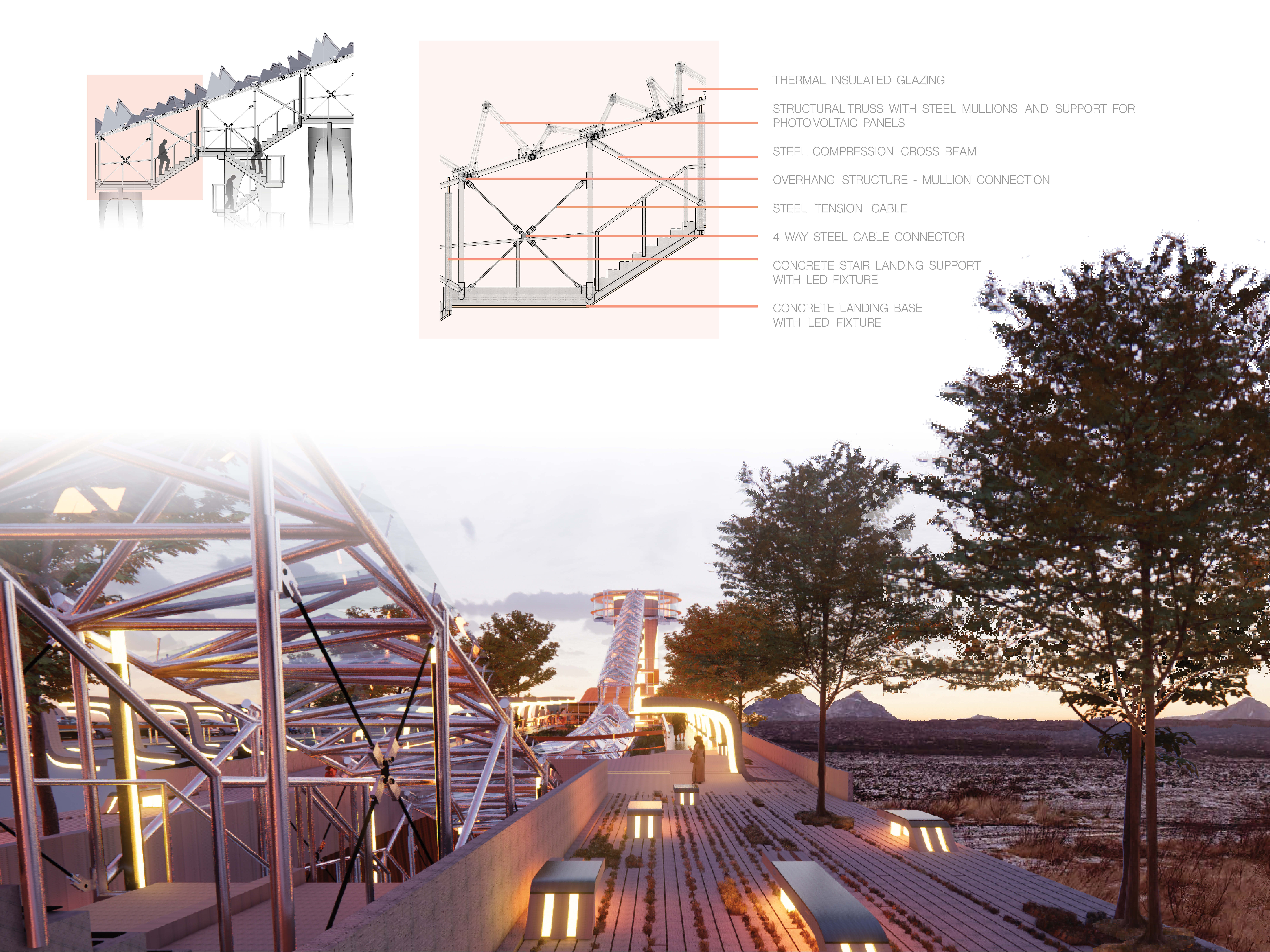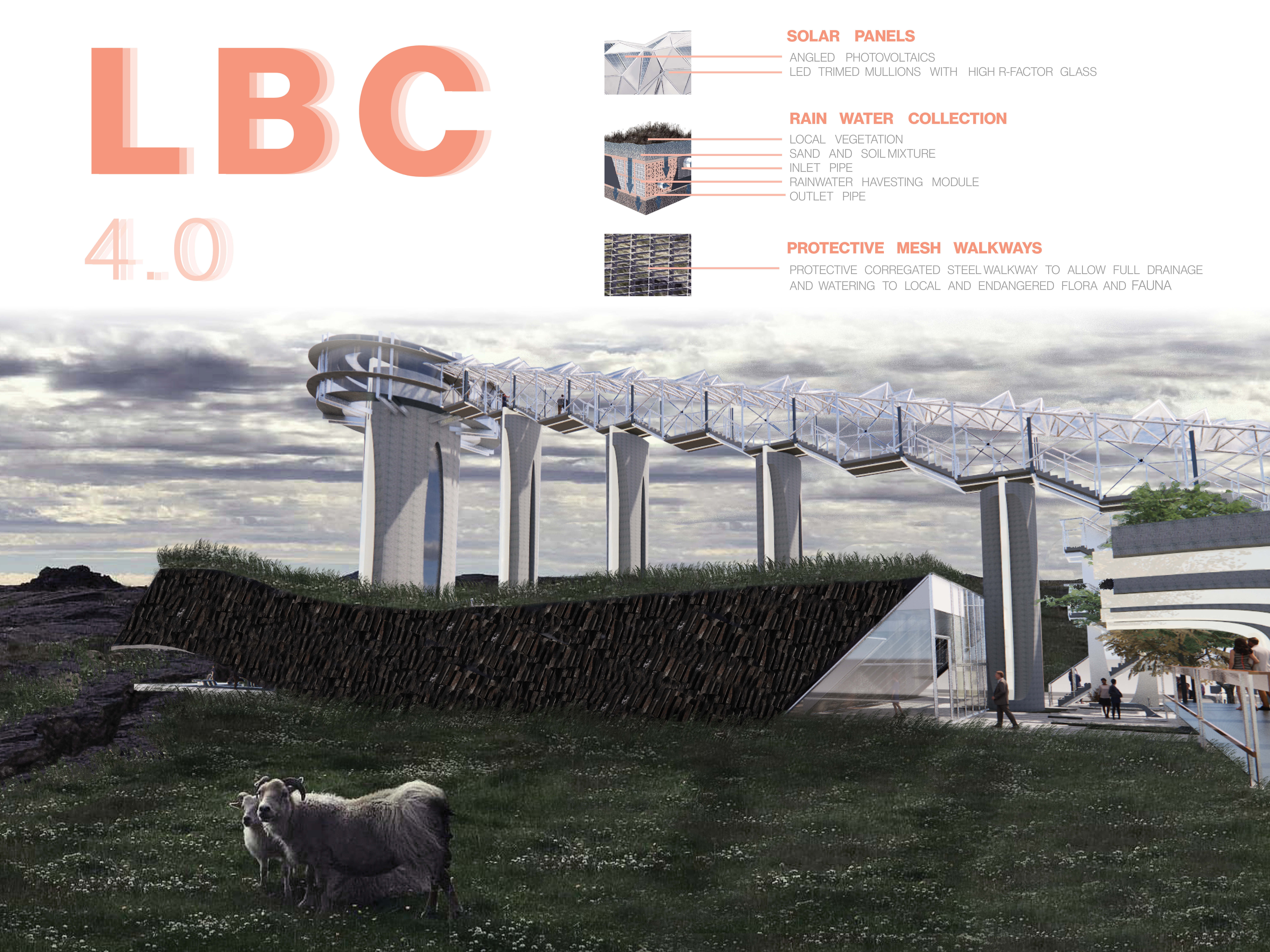5 key facts about this project
The design incorporates a material palette reflective of the site’s geological context, utilizing thermal insulated glazing for energy efficiency, structural steel trusses for structural integrity, and concrete for durability. The inclusion of photovoltaic panels aligns with sustainability initiatives, showcasing a commitment to renewable energy.
The building's aesthetics draw inspiration from tectonic movements, manifested in its dynamic form with pronounced overhangs and angular silhouettes, which create a visual representation of geological phenomena.
Innovative Elements in TEKTONISKUR
Notably, TEKTONISKUR features a unique approach to circulation by integrating pathways that diverge and intersect, deliberately challenging conventional movement patterns. This strategy not only enhances navigation but also fosters a sense of discovery and engagement among users.
Moreover, the integration of rainwater collection systems exemplifies the project’s ecological sensitivity. The architectural design prioritizes environmental stewardship by managing stormwater sustainably while supporting local vegetation. The project integrates protective mesh walkways that blend seamlessly into the surroundings, allowing for safe pedestrian movement without disrupting the natural landscape.
The architectural design emphasizes light and texture, creating a dialogue between external and internal spaces. This focus on sensory experience further sets TEKTONISKUR apart within the field of architecture, using elements of nature to inform its spatial dynamics.
Architectural Intent and Functionality
TEKTONISKUR's primary functions revolve around educational and research facilities, combining public engagement with scientific inquiry. This multifunctional space is designed to facilitate interaction among visitors, researchers, and the local community, making it a hub of learning and exploration.
The careful selection of materials not only enhances the project’s visual appeal but also contributes to its overall sustainability. By employing materials that require minimal maintenance and promoting energy efficiency, TEKTONISKUR reflects a forward-thinking architectural philosophy.
For further exploration of TEKTONISKUR, including architectural plans, sections, designs, and ideas, readers are encouraged to delve deeper into the project's presentation. Understanding the technical aspects and innovative approaches offers valuable insights into the architectural narrative embodied in this project.


