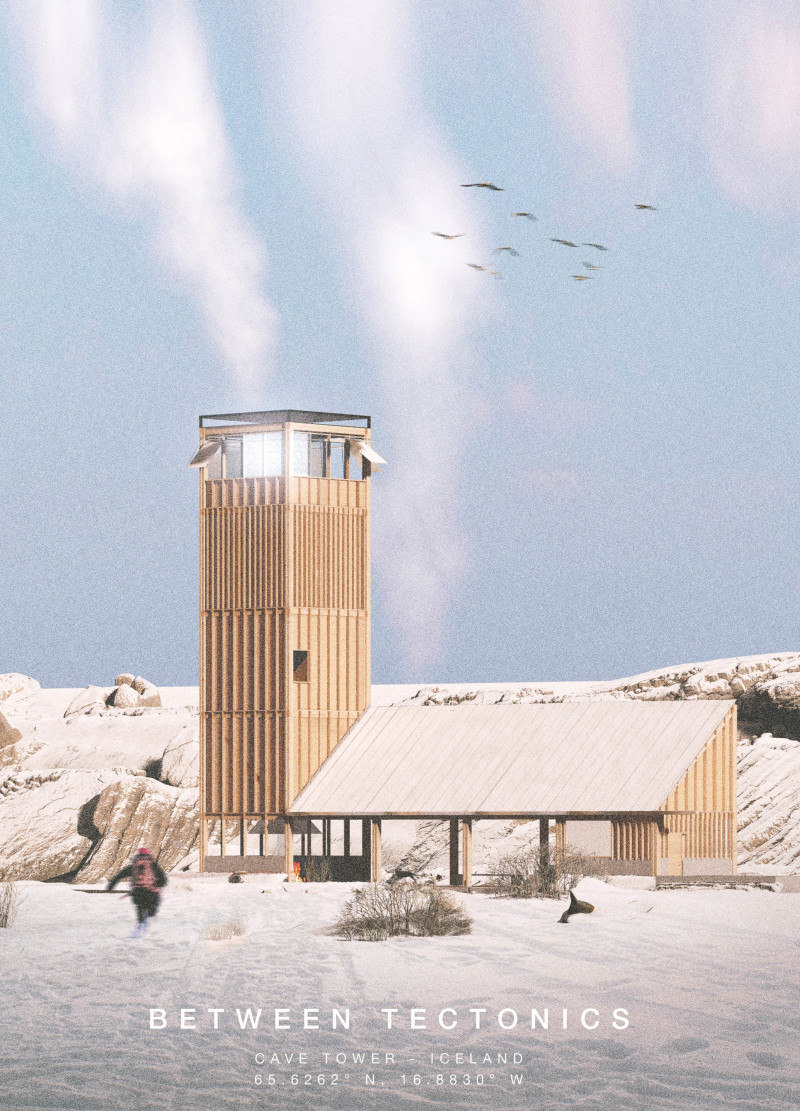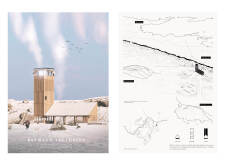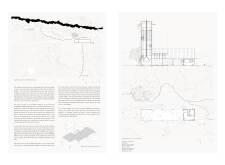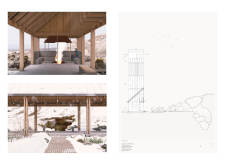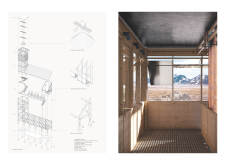5 key facts about this project
The architectural design project "Between Tectonics" is situated in Iceland and serves as a space for exploration and reflection amid a unique geological landscape. This project integrates the natural environment with its architectural features, emphasizing a harmonious relationship between built structures and the surrounding topography. The design focuses on creating a functional visitor center that accommodates various activities while promoting engagement with the striking geological formations in the area.
Functional Outcomes
The primary function of "Between Tectonics" is to provide a communal hub for visitors, offering facilities for gatherings, educational activities, and leisure. The project comprises a multi-level tower that serves as an observation point and interpretive space, allowing users to appreciate the surrounding vistas. Accompanying this vertical element is a single-story pavilion designed for social interaction that includes seating areas and cooking facilities. The integration of these spaces enhances visitor experience while encouraging community engagement and interaction with nature.
Unique Design Approaches
One of the distinguishing features of the design is its consideration of the local climate and geological conditions. The structure employs sustainable materials, including locally sourced timber, glass, copper, and concrete, selected for their durability and aesthetic appeal. Large glass panels facilitate natural light and visual connections to the landscape, enhancing the indoor atmosphere. The use of wood provides warmth to the interiors, creating a welcoming environment that contrasts the rigidness of the surrounding natural features.
The architectural form reflects the tectonic characteristics of the landscape, with the verticality of the tower contrasting the horizontal expanse of the site. This design strategy not only provides varied viewpoints but also fosters a dynamic interaction between visitors and the landscape. Pathways constructed from local materials create seamless transitions between different elements of the project, guiding users through diverse outdoor experiences.
Spatial Dynamics and Community Engagement
The project emphasizes social connectivity through its open layout and communal spaces, encouraging dialogue and interaction among visitors. The design incorporates a fireplace in the pavilion, promoting warmth and comfort, while seating arrangements invite people to gather. The overall spatial organization is responsive to the surrounding environment, with consideration of natural sightlines and topographical variations.
To gain deeper insights into this architectural endeavor, explore the presentation of "Between Tectonics," including the architectural plans, sections, and detailed designs that illustrate the project's thoughtful integration of architecture with its natural context.


