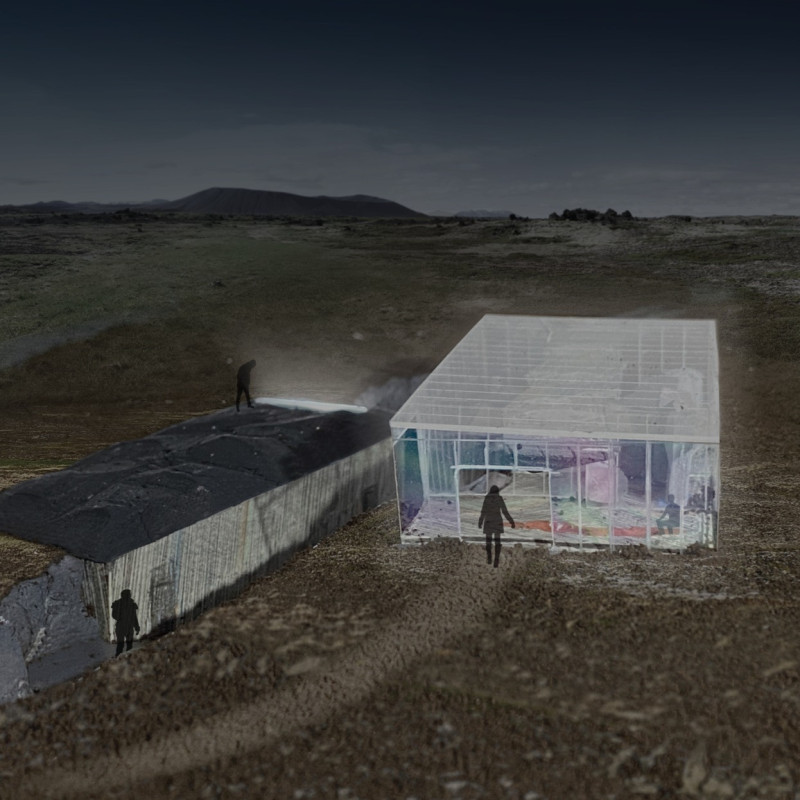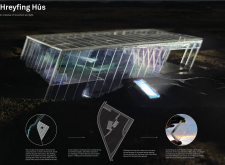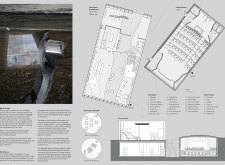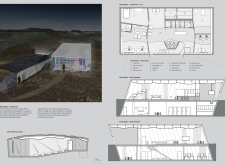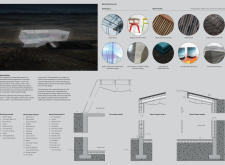5 key facts about this project
The architectural approach embraces the concept of movement, reminiscent of the geological shifts in the area. This theme is manifest in the layout and flow of spaces within the project. The design promotes engagement with both the structures and the natural landscape, fostering a sense of continuity and transition for visitors. The facades of both structures utilize extensive glass to maximize natural light, creating an inviting atmosphere that connects the interior spaces with the outside world. This thoughtful incorporation of light not only enhances the aesthetic appeal but also contributes to energy efficiency, minimizing the reliance on artificial lighting.
The Movie Theater serves a dual purpose; while primarily a cinematic space, it is designed to adapt to various forms of programming, including lectures and community gatherings. This versatility makes it a focal point of cultural activity in the area. The seating arrangement within is meticulously crafted to ensure an immersive viewing experience, with attention paid to acoustics that enhance sound quality. The design incorporates elements inspired by Icelandic navigational tools, such as the "Viking Sunstone," which influence how light is utilized within the space, promoting a captivating visual experience.
Adjacent to the Movie Theater, the Event Space provides a multipurpose area suitable for a range of activities, from weddings to community dinners. Flexibility is a key consideration, with spatial arrangements easily adjustable to accommodate different events. The design enhances this adaptability through the use of modular furnishings and a layout that encourages interaction among guests. Large windows and outdoor lounge areas allow for an engagement with the surrounding landscape, creating a seamless transition between indoor and outdoor environments.
Materiality plays a crucial role in Hreyfing Hús, with a focus on sustainable practices and environmental harmony. The use of structural glass, wood, concrete, and volcanic rock not only reflects the local context but also promotes durability and sustainability. The incorporation of recycled and locally sourced materials underscores a commitment to sustainable architecture. The design prioritizes lifecycle considerations, ensuring that the materials used are not only aesthetic but functional and environmentally responsible.
The unique aspects of Hreyfing Hús extend beyond its aesthetic and functional qualities. The project embodies a narrative that relates to its geographical context, allowing visitors to experience a dialogue between place and architecture. The architectural design not only serves immediate community needs but also invites contemplation of broader themes associated with the natural world. By creating spaces that reflect the tectonic activities of the region, the project contributes to a deeper understanding of its environment, inviting people to appreciate the landscape creatively and interactively.
As you explore the Hreyfing Hús project further, consider reviewing the architectural plans, sections, and designs that illuminate the innovative ideas behind this project. Such examination provides valuable insights into the architectural choices and methodologies that shape this exemplary endeavor. Discover the potential of Hreyfing Hús as it stands as a testament to thoughtful architectural exploration grounded in environmental context and community engagement.


