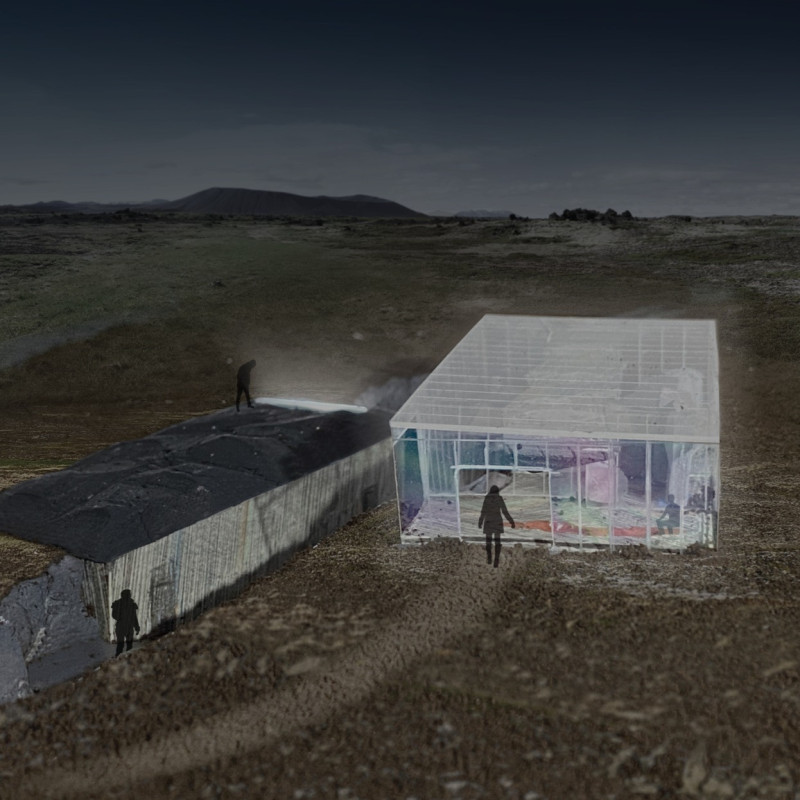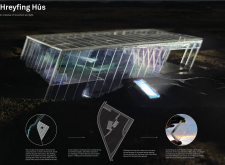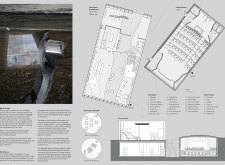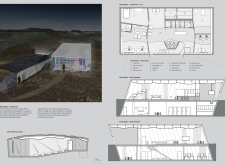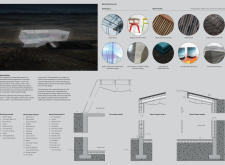5 key facts about this project
The architectural layout consists of a split arrangement, where a deliberate cut in the earth defines the separation between the two structures. This design approach encourages exploration and connectivity, establishing a pathway that guides users through the site. Each space is carefully designed to accommodate a variety of functions, promoting flexibility and usability.
A unique element of Hreyfing Hús is its use of materials that reflect both the regional identity and sustainability principles. The extensive use of structural glass for facades not only provides visual connectivity with the outdoors but also allows natural light to penetrate deep into the interiors. In contrast, the incorporation of volcanic rock for the roof aligns the building's presence with the geological features of the region.
The Event Space is optimized for versatility, accommodating different types of gatherings, while the Movie Theater is designed to deliver an engaging cinematic experience with tiered seating that facilitates community viewing. This focus on accommodating diverse uses underscores the project’s intent to serve as a communal hub within the local context.
Aspects such as energy-efficient materials and designs further emphasize its environmentally conscious approach. The project minimizes energy consumption through strategic design choices, promoting a sustainable architectural practice.
In conclusion, Hreyfing Hús exemplifies a thoughtful interplay between architecture and its environment, focusing on user experience, functionality, and sustainability. To gain deeper insights into the project, readers are encouraged to explore the architectural plans, architectural sections, and architectural designs that provide detailed representations of its innovative approach.


