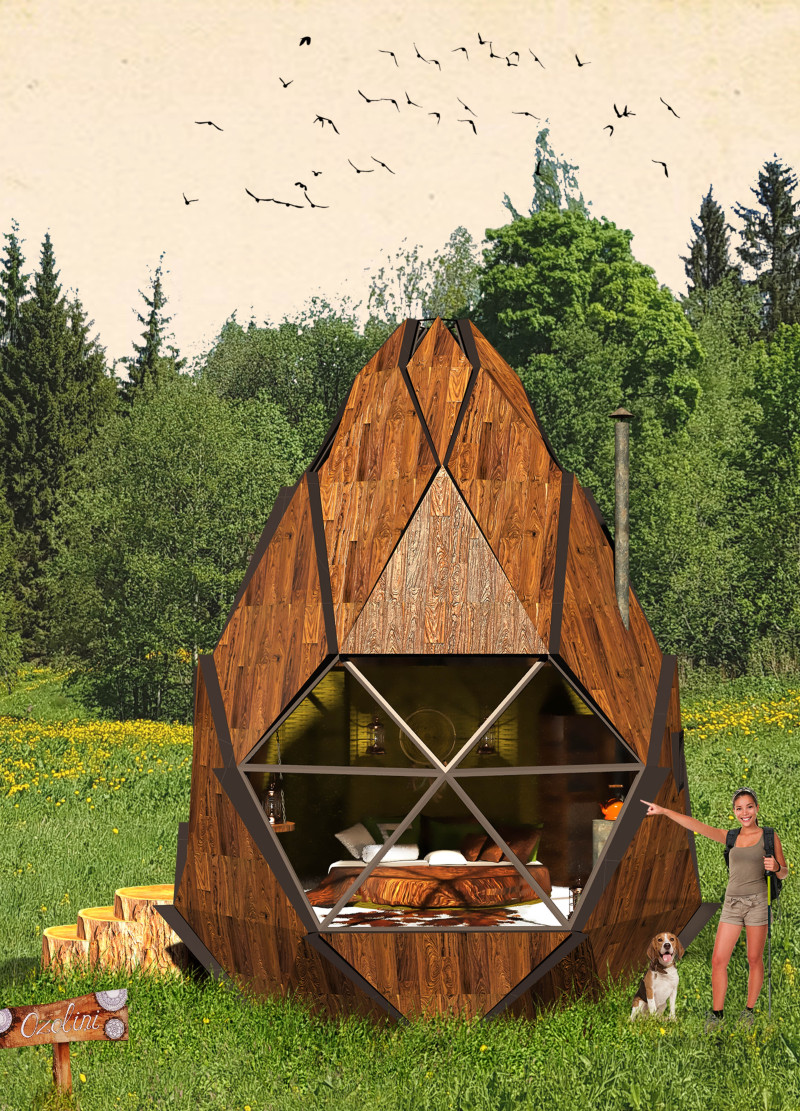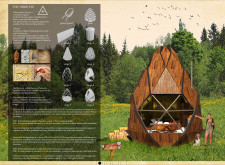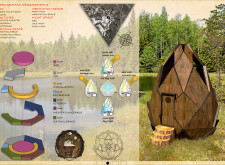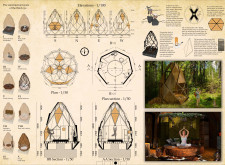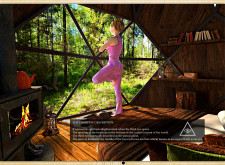5 key facts about this project
The primary function of this architectural design is to provide a nurturing environment where individuals can cultivate mindfulness and introspection. The layout is strategically organized to create various interconnected spaces, each serving a purpose that promotes wellness and contemplation. Features like the meditation area, equipped with large windows to invite natural light and views of the sky, allow for an immersive experience with nature. The overall design emphasizes openness and flow, ensuring that occupants can move seamlessly between the different zones while enjoying a sense of unity and tranquility.
Key components of the project include a functional kitchen and dining area that fosters communal living, making it easier for individuals to connect over meals. The bedroom is designed for comfort and connection to the outdoor environment, featuring expansive views that allow for a gentle transition between indoor and outdoor spaces. The architectural design pays special attention to circulation paths, ensuring that movement within the home feels natural and intuitive.
Unique design approaches in "The Third Eye" are evident in its ecological and aesthetic choices. The structure adopts an organic teardrop shape, reminiscent of natural forms found in the environment, which helps it blend harmoniously into the forest setting. This design strategy not only enhances the visual appeal but also reflects the connection between the built environment and nature.
The material choices further support the ethos of the project. Sustainably sourced wood forms the primary exterior shell, providing warmth and texture that enhances the architectural experience. The incorporation of glass panels allows for generous light intake and eliminates barriers between the inside and outside, fostering a strong sense of place. Concrete blocks are used for the foundation, offering durability while minimizing environmental impact. Additionally, steel frames give the structure a level of stability that supports the innovative geometries present in the design.
Sustainability is a core focus of this project, with an emphasis on using eco-friendly materials and energy-efficient practices. The thermal insulation used within the structure promotes energy conservation, reflecting a commitment to environmental responsibility. This dedication to sustainability positions "The Third Eye" as an architectural design that not only meets the needs of its inhabitants but also respects the earth.
By merging spiritual significance with contemporary architectural practices, "The Third Eye" represents a thoughtful exploration of space and form. The integration of unique design elements and materials not only enhances the visual and experiential qualities of the project but also echoes the overarching themes of mindfulness and ecological harmony. For those interested in delving deeper into this architectural endeavor, it is encouraged to explore the architectural plans, sections, designs, and ideas that underpin "The Third Eye" to fully appreciate its multifaceted approach to modern living.


