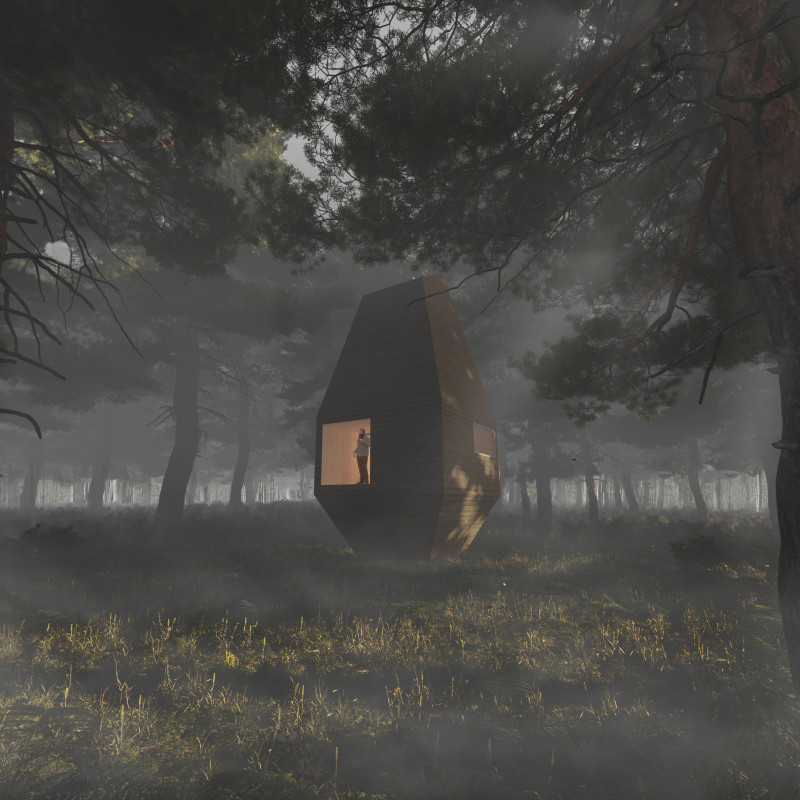5 key facts about this project
Functionally, the WoodPod serves as a retreat, aimed at fostering mindfulness and introspection. The layout includes a living area, sleeping space, and compact kitchen facilities, all carefully arranged to create a sense of openness and functionality. The design accommodates both social gatherings and solitary reflection, allowing for various user needs. The simplicity in function is mirrored in the overall architectural language, which prioritizes a seamless interaction with the landscape.
One of the most important aspects of the WoodPod design is its unique shape. The irregular, teardrop-like contours not only enhance the visual appeal but also serve practical purposes such as wind deflection and improved aerodynamics. This attention to form is a central theme throughout the architectural conceptualization, as it enables the structure to blend into its surroundings while standing out as a testament to human creativity.
Materiality plays a critical role in the success of this project. The use of local pine timber cladding not only provides a warm aesthetic but also reflects a commitment to sustainability by utilizing regionally sourced materials. In addition, amorphous silicon photovoltaic panels are integrated into the design, ensuring the WoodPod can harness solar energy effectively, promoting energy efficiency and furthering the ecological footprint of the project. A concrete foundation contributes stability while maintaining a grounded connection to the earth, supporting the overall architectural integrity.
Attention to natural light and ventilation significantly enhances the inhabitants' experience. Skylights and carefully positioned windows invite daylight into the interior spaces, creating a welcoming ambiance while reducing the dependency on artificial lighting. This design choice fosters an intimate connection with the landscape, encouraging occupants to be more present and engaged with their environment.
Beyond functionality, the design also considers psychological wellbeing. The interior layout is purposefully minimalistic, with flexible furniture arrangements that adapt to a variety of activities. The living spaces are intended to be comfortable and adaptable, accommodating both relaxation and creativity. The juxtaposition of open communal areas with intimate, private spaces allows for a range of experiences within the same physical structure.
The WoodPod retreats further emphasize a commitment to low-impact living and sustainability. Systems that manage water collection, as well as efficient heating solutions, enhance the ecological consciousness of the design. Such features attest to a holistic architectural approach that balances the needs of its occupants with those of the surrounding environment.
In summary, the WoodPod Retreat stands as an exploration of modern architecture that thoughtfully intertwines design, sustainability, and human experience. Its unique approach to form, materiality, and functionality invites occupants to engage with nature and promote personal reflection. For those interested in delving deeper into the architectural plans, sections, and overarching design concepts, exploring the project presentation will offer valuable insights into the innovative ideas that have shaped the WoodPod Retreat.


























