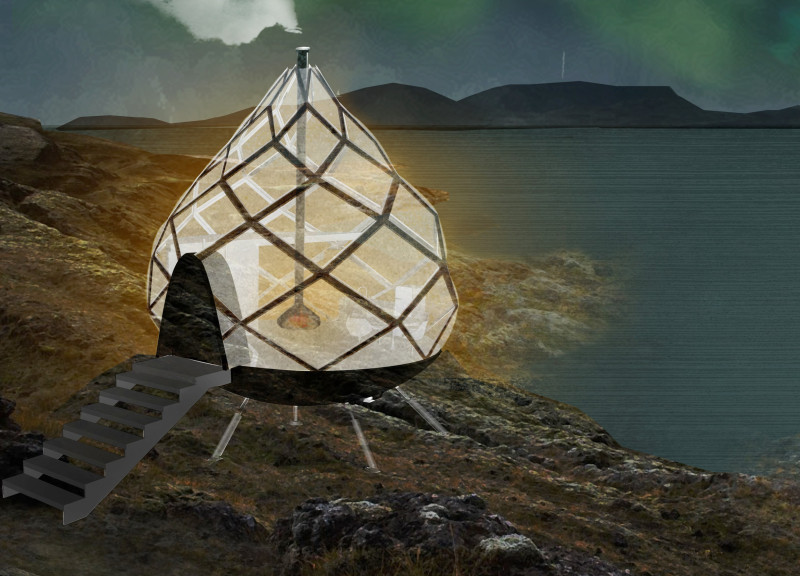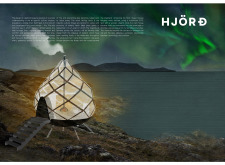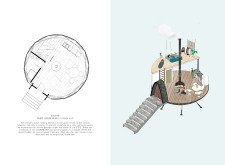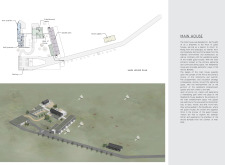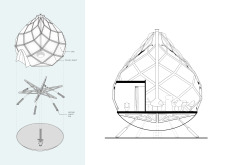5 key facts about this project
The primary function of this project is to facilitate communal engagement among visitors, offering a retreat that is both private and communal. The guest houses serve as intimate spaces for 2 to 4 people, each equipped with essential amenities and a central fireplace that emphasizes the importance of togetherness. The layout of the houses fosters a sense of connection, as they are arranged in a circular formation that encourages interaction among occupants. This configuration not only enhances the function of the space but also reinforces the idea of community as a central theme in Icelandic culture.
One noteworthy aspect of the architectural design is the unique teardrop shape of the guest houses, which is both aesthetically pleasing and functional. The lightweight ETFE fabric used for the walls allows natural light to filter in while providing protection from Iceland's challenging weather. This contemporary material contrasts beautifully with traditional wooden elements, showcasing a thoughtful balance between modern techniques and cultural craftsmanship. The use of wooden framework and hydraulic support legs ensures that the guest houses can adapt to various terrains, demonstrating an innovative approach to structural design.
The main house functions as the central hub of the project, acting as a ‘shepherd’ for the scattered guest houses. This building serves multiple purposes, including staff quarters, entertainment spaces, and areas designated for cultural experiences. Its larger, more substantial architecture anchors the project within the landscape, drawing attention to its role as a facilitator of community interactions. The design promotes fluid movement between spaces, allowing visitors to seamlessly transition from private accommodations to communal areas where interaction is encouraged.
Key elements in the main house include spaces for dining and leisure, reflecting the social dynamics that are integral to Icelandic life. The architectural plans lay out careful considerations for both functionality and comfort, ensuring that areas are versatile enough to accommodate various activities while promoting opportunities for connection. The architectural sections illustrate the thoughtful balance of scale and materiality, which further enhance the project’s relationship with its natural surroundings.
Hjörð’s architectural ideas stand apart due to their emphasis on harmony with the environment, embracing a dual focus on modernity and tradition. The project exemplifies a sustainable approach to design, incorporating materials that are both local and relevant, ensuring that the final construction operates within the context of its geographic location. This integration cultivates an immersive experience that allows visitors to engage with Icelandic culture on a deeper level.
In navigating through the various aspects of this project, readers are encouraged to explore the architectural plans, sections, and designs for further insights into how these elements coalesce to create a thoughtful and functional gathering space in Iceland. The comprehensive exploration of Hjörð reveals an architectural narrative that is both inviting and reflective of a rich cultural heritage, making it a commendable study in community-centered design.


