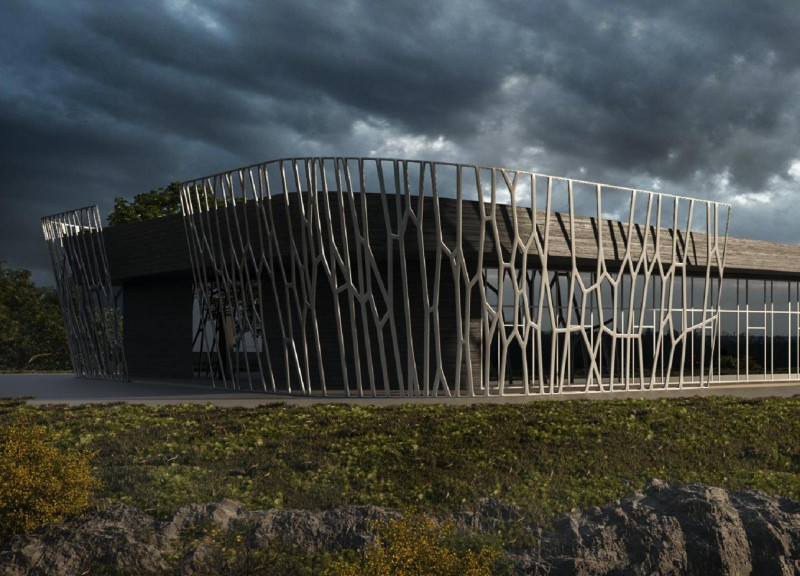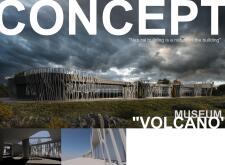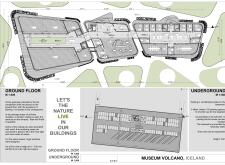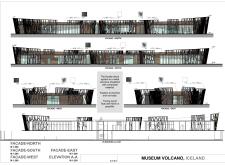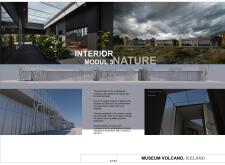5 key facts about this project
The architectural layout of the Museum Volcano features an innovative integration of natural elements with built environments. The structure consists of three primary levels: the ground floor, which hosts exhibition areas, and an underground level designed for parking. Each level is meticulously planned to optimize visitor flow and engagement with the exhibits. The project emphasizes accessibility, providing designated spaces for individuals with disabilities and transportation facilities for larger groups.
Unique Design Approaches
The architectural design leverages organic forms that mimic natural geological features. This approach establishes a visual connection between the museum and the surrounding landscape, enhancing the visitor experience. The facade is characterized by a complex metal framework, which serves both structural and aesthetic functions. This decorative element allows for large glass panels that invite natural light into the interior spaces, creating a welcoming atmosphere while minimizing reliance on artificial lighting.
Additionally, the use of materials such as teak wood, metal, glass, and refractory walls provides a balance of durability and environmental harmony. The wooden finishes add warmth to interior spaces, while metal components ensure structural integrity. Refractory walls in the underground garage ensure safety without compromising the aesthetic coherence of the design.
Interior Spaces and Functionality
The interior layout promotes an interactive experience, with clear signage and intuitive navigation. The exhibition areas are designed to adapt to various displays, accommodating both permanent and temporary installations. Flexible partitions enable the reconfiguration of spaces for different events, enhancing the museum's utility as a cultural venue.
Natural light plays a pivotal role in the interior design, with strategically placed skylights and windows that connect visitors with the exterior environment. This design decision aligns with contemporary architectural ideas, focusing on user experience and fostering a sense of connection with nature.
The Museum Volcano exemplifies how architecture can unite form, function, and ecological awareness. Its thoughtful design and innovative use of materials, along with a clear focus on visitor engagement, set it apart from other cultural facilities. To gain deeper insights into the architectural plans, sections, and specific design elements, the reader is encouraged to explore the project's presentation in further detail.


