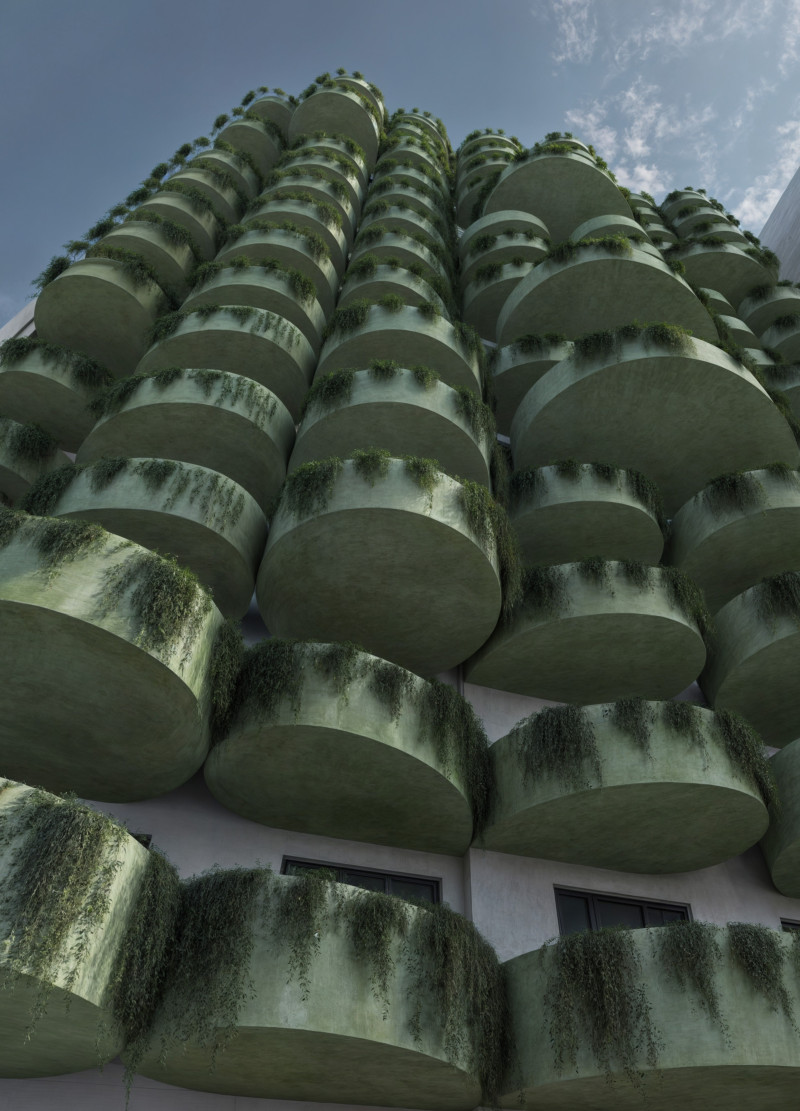5 key facts about this project
The design is characterized by its open layout, which promotes accessibility and encourages social interaction while simultaneously offering private retreats for relaxation. This configuration is central to the project’s essence, as it caters to both communal gatherings and individual reflection, responding adeptly to the varied needs of modern living. Natural light floods the interior spaces, facilitated by expansive floor-to-ceiling windows. These glazing elements not only frame breathtaking views of the ocean but also embody the design’s intention of blurring the boundaries between indoor and outdoor environments.
The material palette selected for the project is both functional and aesthetically pleasing. Reinforced concrete forms the backbone of the structure, ensuring durability while reflecting a modern sensibility. Complementing this, the use of teak wood for cladding introduces warmth and a tactile quality, seamlessly enhancing the exterior’s visual appeal. Additionally, aluminum, used for window frames, introduces a sleek, contemporary edge that balances the organic textures of the wood. This careful combination of materials speaks to a design ethos that values sustainability and longevity, aligning with the project's overarching goal to create a lasting architectural presence in its coastal setting.
Landscaping plays a crucial role in the project, designed to blend harmoniously with the architecture while promoting environmental sustainability. The choice of indigenous plants not only reduces the need for excessive irrigation but also supports local biodiversity, creating a lively interaction between the built and natural environments. Outdoor spaces are deliberately included, with terraces and a swimming pool that foster an atmosphere of leisure and social engagement, encouraging residents to immerse themselves in the natural beauty of their surroundings.
What sets this project apart is its unique approach to integrating biophilic design principles. By prioritizing natural materials and designing spaces that invite the outdoors in, the architecture promotes a sense of well-being that resonates with occupants on multiple levels. The design invites individuals to engage with their environment actively, experience the changing dynamics of light and space throughout the day, and appreciate the impact of nature on their daily lives.
The incorporation of sustainable practices is another hallmark of the project’s architectural integrity. Roof-mounted solar panels and advanced rainwater harvesting systems have been thoughtfully designed to minimize the carbon footprint, showcasing a commitment to environmentally responsible living. Alongside energy-efficient appliances, these elements reflect a growing trend in architecture toward ensuring that design does not detract from the ecosystem, but rather enhances it.
This project represents a thoughtful culmination of architectural ideas that aim to fulfill modern living requirements while addressing humanitarian and ecological needs. The design balances aesthetics and functionality, fostering environments where people can thrive mentally and physically. As a result, residents can experience a home that is not only a sanctuary but also a celebration of its coastal context.
For a deeper look into the architectural plans, sections, and detailed designs that illustrate the thoughtful nuances of this project, readers are encouraged to explore the project presentation further. The careful consideration of architectural details provides insight into how such thoughtful design can elevate both lifestyle and environment. This project exemplifies how architecture can thoughtfully respond to its context, providing a place that resonates with its inhabitants and surroundings alike.


























