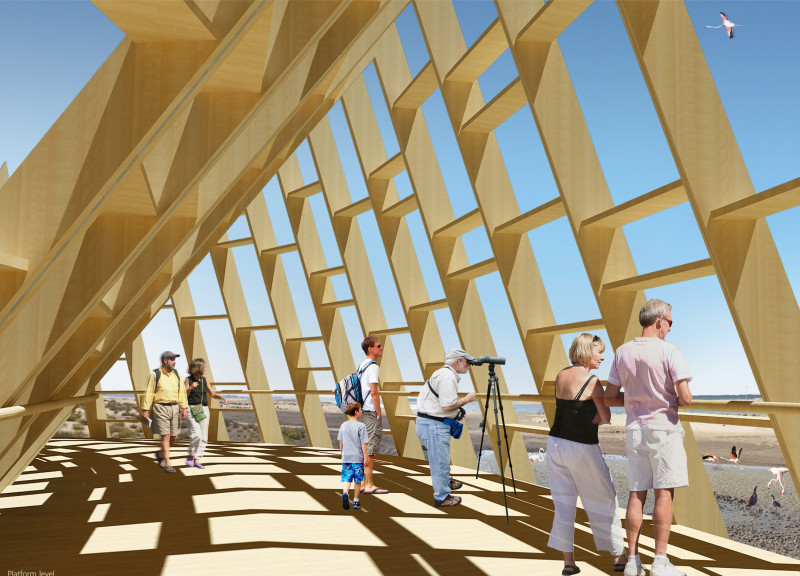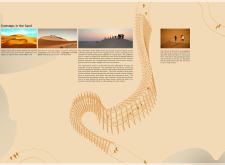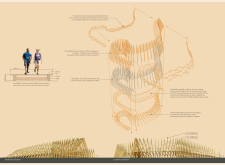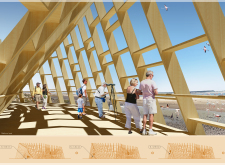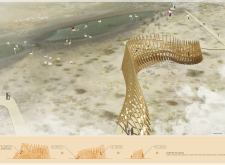5 key facts about this project
At its core, "Footsteps in the Sand" aims to provide a platform for visitors to explore the rich biodiversity of the wetland reserve. The primary function of the project is to facilitate observation and appreciation of the natural habitat. The design includes an observation tower as its focal point, which enables a panoramic view of the wetland and the adjacent desert. As visitors ascend the tower, they are afforded varying perspectives of the landscape, encouraging a deeper connection to the natural setting.
The architectural composition of the project is carefully curated to reflect the undulating topography of the desert. The exterior is characterized by smooth, flowing lines that mimic the movement of sand dunes, ensuring that the built elements marry well with the surrounding environment. The observation tower features gradual ramps and terraces, which are designed to ensure a seamless transition from ground level to elevated viewpoints. This approach is significant as it allows for a more immersive and accessible experience for visitors of all abilities.
Materiality plays a vital role in the design, with an emphasis on sustainability and harmony with the environment. The use of teak wood for structural elements is a notable choice due to its durability and resistance to weathering. Steel plates are used to reinforce connections within the wood structure, contributing to overall stability without compromising aesthetics. Additionally, pressure-treated wood is implemented for the walkway and decking, providing a safe passage over sensitive areas and ensuring minimal ecological disruption.
One of the unique aspects of this architectural project is its focus on fostering community interaction. The design encourages gatherings at various nodes, where visitors can rest, share experiences, and engage in discussions about the local ecology. The placement of these gathering spaces is strategic, as they align with key viewpoints that enhance the overall experience while promoting social interaction within the context of nature.
The observation tower is not merely an architectural statement; it is a means to engage the public in conversations about conservation and sustainability. By placing it within the context of a wetland reserve, the design serves as a reminder of the importance of ecological stewardship. Visitors are encouraged to contemplate the delicate balance of the ecosystem as they navigate through the structure and observe wildlife in their natural habitat.
The thoughtful integration of architecture and nature in "Footsteps in the Sand" serves as an exemplary model of how design can be both functional and respectful of the environment. The project stands as a testament to the potential of architecture to create meaningful experiences that enhance our understanding of the natural world.
For those interested in gaining a deeper understanding of the project, exploring architectural plans, architectural sections, and architectural ideas associated with "Footsteps in the Sand" will provide valuable insights into its design philosophy and execution. Engaging with the detailed presentations of this project will help illuminate the creative processes behind such a thoughtful architectural endeavor.


