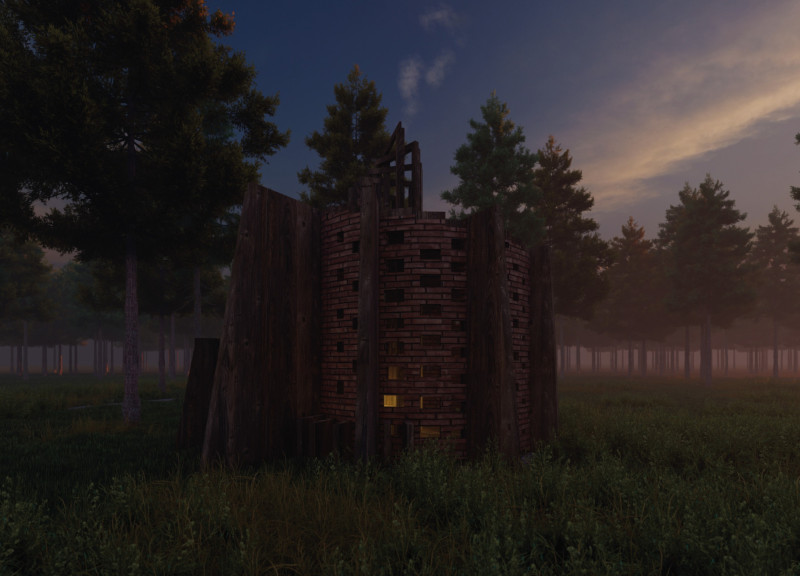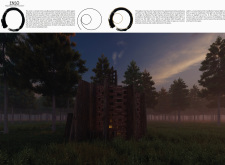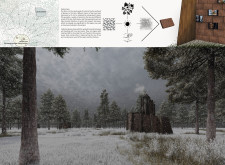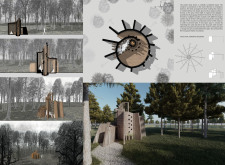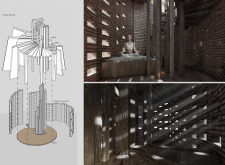5 key facts about this project
The architecture of "ENSŌ" is characterized by its circular form, a deliberate choice reflecting the concept of wholeness and continuity often associated with Zen philosophy. This layout not only enhances the visual aesthetic but also fosters a multifaceted experience for users, promoting a sense of tranquility and introspection. Visitors enter through a thoughtfully positioned entrance that allows for a gradual transition from the busyness of the outside world to a serene environment ideal for meditation and reflection.
Materiality plays a significant role in the project's design, with the careful selection of local materials reinforcing a connection to the site. The predominant use of locally sourced brick and untreated timber reflects both sustainability and locality. The brickwork features openings that invite natural light while providing ventilation, enhancing the interior's comfort without relying solely on mechanical systems. In addition, the incorporation of heavy timber elements supports the structure's organic feel and enriches its acoustic properties, further contributing to the meditative atmosphere.
The outer façade of "ENSŌ" exhibits staggered brick walls paired with wooden panels, creating a dialogue with the surrounding natural landscape. This approach allows the structure to blend seamlessly into its environment, echoing the patterns and textures found in the surrounding forests. The integration of features such as circular openings serves double duty, enabling light to filter in dynamically throughout the day and shifting the ambiance with the seasons. In essence, the experience of occupying the space evolves as the conditions around it change, fostering a deep engagement with nature.
One of the standout aspects of the architectural design lies within its innovative use of materials. Notably, bricks infused with locally sourced tea leaves not only provide structural integrity but also represent a creative recycling initiative, reinforcing the project's underlying commitment to sustainability. This reflects a broader trend within architecture to rethink conventional material uses and incorporate local elements to enhance both functionality and craftsmanship.
The internal arrangements of "ENSŌ" provide areas designed for various experiences, encouraging users to explore different forms of meditation and contemplative practices. The thoughtful distribution of space fosters an intuitive flow, guiding individuals through a journey that invites personal reflection. Each area of the project is designed with the intention of nurturing mindfulness, whether through solitary moments of quiet or shared experiences within the larger community.
"ENSŌ" showcases unique design approaches, particularly in its response to seasonal and climatic changes. The architecture's adaptability is significant, as it allows the space to remain relevant and engaging throughout the year. By making the most of natural light and views, the design encourages users to be more aware of their surroundings, deepening their appreciation for the environment.
In summary, the "ENSŌ" project is an exemplary integration of architecture, nature, and philosophy, creating a unique environment that invites reflection and mindfulness. The careful selection of materials, innovative design solutions, and the harmonious relationship with the site collectively contribute to its distinct character. To delve deeper into the intricacies of this project, including architectural plans, sections, and designs, readers are encouraged to explore the detailed presentation of "ENSŌ." Each aspect of the project provides additional insights into the architectural ideas that shaped this meditative retreat.


