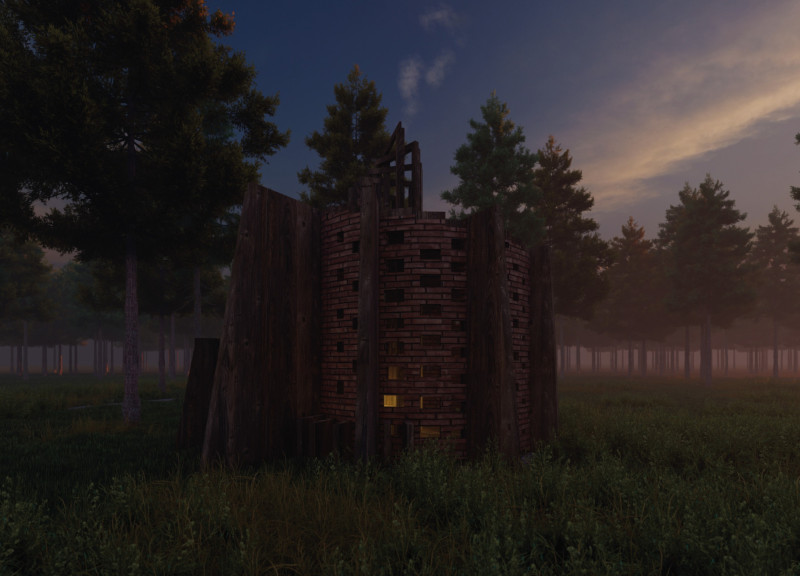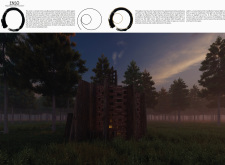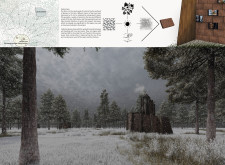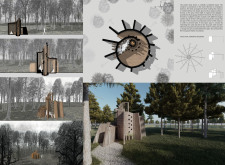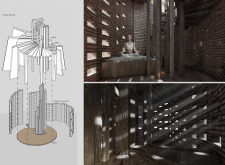5 key facts about this project
The primary function of the project is to facilitate personal meditation and communal gatherings. The layout caters to both individual and group activities, with dedicated zones for quiet reflection and communal interaction. Light plays a crucial role in the user experience, as natural light filters through strategically placed openings, enhancing the spatial qualities of the interior and promoting a connection to the changing environment.
Materialization is a pivotal aspect of the design. The building utilizes locally sourced materials, including innovative bricks made from a mixture of soil and tea leaves, which not only minimize environmental impact but also establish a local identity. Wood, chosen for its warmth and aesthetic appeal, forms structural elements and finishes throughout the project. Expanses of glass are inserted within the brick façade, facilitating the interplay of light and shadows, which transform the internal ambiance over the course of the day.
Innovative Design Approaches
One significant unique aspect of the ENSŌ project is its integration of cultural elements into the material selection. The use of tea leaves in the bricks reflects the region's identity and tradition, fostering a seamless blend between architecture and cultural practices. Additionally, the circular form allows for flexible spatial organization and user movement, enhancing the meditative experience. The design prioritizes environmental sensitivity, with an orientation that optimizes natural light and supports thermal performance, reducing energy reliance.
Architectural Details and Layout
The spatial organization is carefully considered, providing open areas that promote flow, as well as secluded nooks for introspection. Key architectural details include light wells that anchor the design, drawing light deeper into the structure and creating an atmospheric environment conducive to contemplation. Communal spaces are arranged to facilitate gatherings while maintaining a focus on individuality and personal space. The interplay between built volume and landscape ensures that the environment significantly influences the user experience, reinforcing the connection between inner peace and the external world.
For a deeper understanding of the architectural ideas and design elements of the ENSŌ project, explore the architectural plans and sections. These documents provide insights into the carefully conceived spaces, allowing for a better appreciation of the design's integration with its surroundings.


