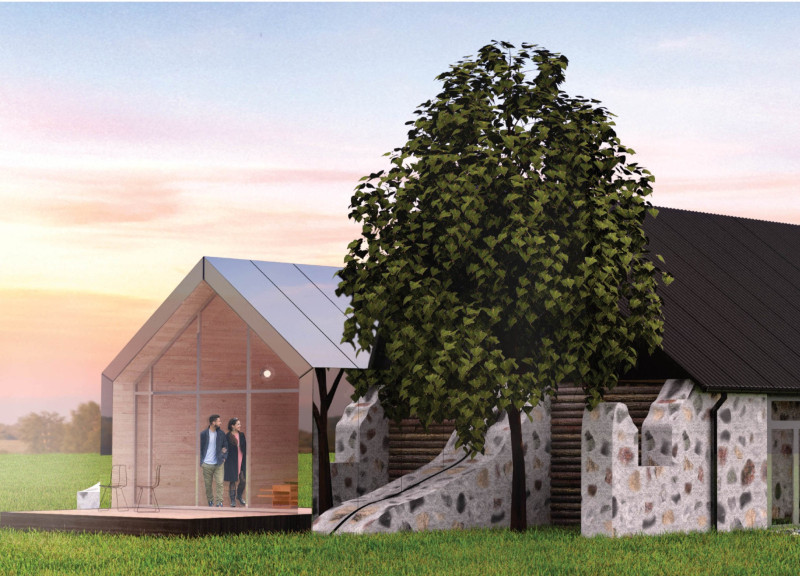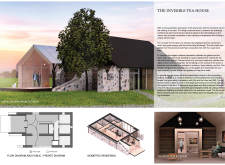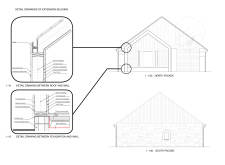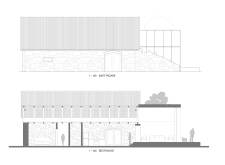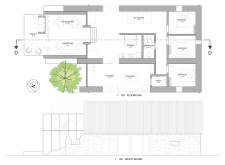5 key facts about this project
This project represents a harmonious relationship between architecture and nature, showcasing how buildings can integrate seamlessly into their environment. The tea house draws inspiration from traditional barn structures, retaining familiar forms while modernizing them through innovative material choices and a clear focus on functionality. The intuitive layout provides distinct zones for social interaction, workshops, and personal reflection, making it a versatile space that fosters both community engagement and individual experience.
Key features of the design include the incorporation of natural light and outdoor views, achieved through strategically placed windows and expansive glass elements. This design choice promotes a connection between the interior and exterior, encouraging visitors to appreciate the surrounding landscape. The layout includes areas for welcoming visitors, a dedicated workshop for tea preparation, and private spaces for relaxation. Each element works together to create a cohesive experience that celebrates the culture of tea.
The material palette selected for "The Invisible Tea House" is both functional and symbolic. The use of local stone for the walls pays homage to traditional building methods, grounding the project in its cultural context. Additionally, charred wood, known as Shou Sugi Ban, is utilized for cladding, providing durability and an aesthetic that resonates with the theme of natural resilience. The aluminum panels used in the roof add a contemporary contrast, blending artistic expression with practical considerations for maintenance and longevity.
Unique design approaches within the project emphasize sustainability and environmental awareness. By prioritizing materials that are locally sourced and environmentally friendly, the architecture reflects a commitment to ecological responsibility. The choice of materials not only enhances the aesthetic appeal but also ensures that the building will endure the test of time, adapting to the changing seasons and weather conditions without compromising its integrity.
Furthermore, the design encourages public interaction by incorporating spaces that invite community gatherings and educational workshops. The terraces and open areas foster social connections, allowing individuals to engage in communal activities centered around tea-making. This not only highlights the cultural significance of tea but also reinforces the idea of architecture serving a larger purpose within society.
The Invisible Tea House is a testament to how architecture can convey cultural narratives while embracing modern sensibilities. Through careful planning, material selection, and an emphasis on community functionality, the project stands as a model for future developments that seek to harmonize built environments with their natural and cultural landscapes. For those interested in a deeper exploration of this architectural gem, additional details on architectural plans, sections, designs, and innovative ideas can provide greater insight into the project's thoughtful execution. Engage with these elements to fully appreciate the layers of meaning woven into this remarkable tea house.


