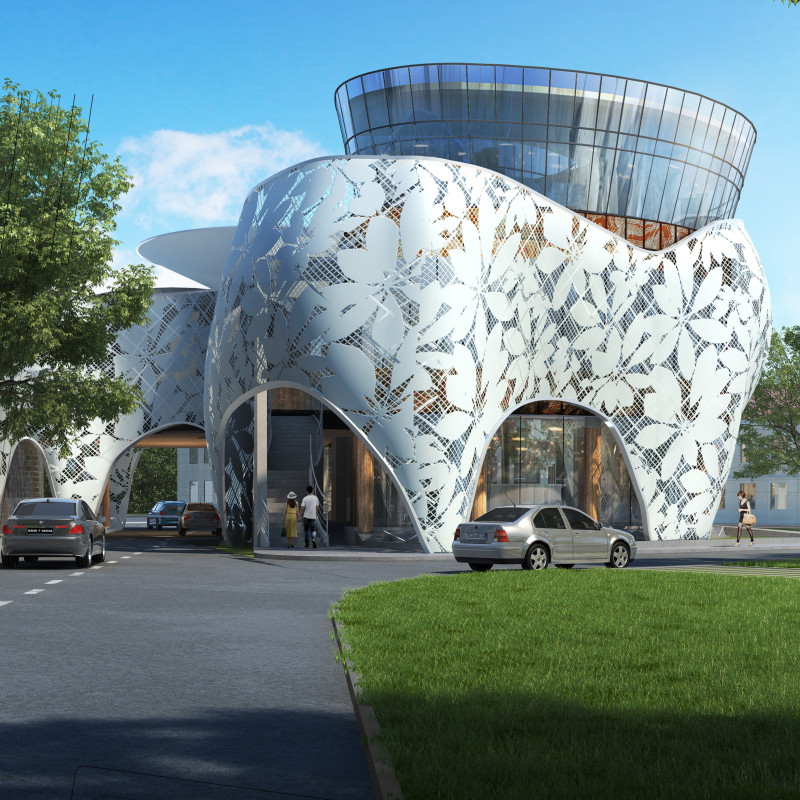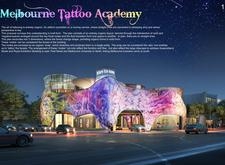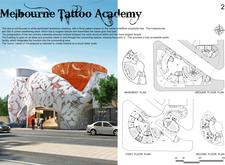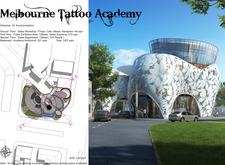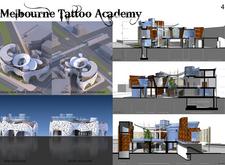5 key facts about this project
The architectural design showcases a harmonious blend of form and function. Its overall shape is inspired by organic principles, mimicking the fluidity of ink as it decorates the human body. This connection between architecture and tattooing is evident throughout the building’s layout and visual language, offering a space that feels alive and interconnected. The structure is organized with multiple levels that cater to various activities, enabling a seamless flow of movement within the academy.
Functionally, the project accommodates several critical components. On the ground floor, there are dedicated spaces for tattoo workshops and a café, merging the professional aspect of tattooing with a casual, inviting setting for community interaction. This design choice highlights the importance of accessibility and engagement, making it a focal point for both practitioners and the public.
The first floor features educational facilities designed for skill development and artistic exploration, ensuring that students are provided with the resources and space to enhance their craft. An exhibition area is also incorporated into this level, allowing for public displays of artwork and fostering a dialogue between artists, students, and the broader community. This openness encourages participation and celebration of tattoo culture, which can often be stigmatized.
Upper levels contain guest apartments, expanding the utility of the Academy as a multifunctional space where visitors can stay, further enhancing its role as a hub for creativity and learning. Additionally, the basement includes an auditorium, emphasizing the academy’s commitment to knowledge sharing and cultural exchange, essential elements for a thriving artistic community.
The architectural approach to materiality and detail is another notable aspect of the design. The façade is clad in perforated aluminum, which not only provides an aesthetically pleasing design but also allows for dynamic patterns of light and shadow throughout the day. This feature enhances the building's visual appeal while connecting it to the intricate designs that characterize tattoo art. Corten weathering steel is utilized in selected areas, contributing a tactile and earthy quality that aligns with natural elements, reminiscent of the textures found in nature.
Glass elements in the design play a crucial role in creating a sense of transparency and openness. By inviting natural light into the interior spaces, the building fosters a welcoming atmosphere that encourages creativity and interaction among its users. This connection between indoor and outdoor environments further reinforces the project's commitment to integrating with its urban context.
The Melbourne Tattoo Academy therefore stands out not just for its architectural merit, but for its mission to redefine how tattooing is perceived and practiced within the community. It acts as a platform for cultural dialogue, breaking down barriers, and encouraging understanding of tattoo artistry as a significant, legitimate form of expression.
To gain deeper insights into the architectural plans, architectural sections, architectural designs, and architectural ideas behind the Melbourne Tattoo Academy, readers are encouraged to explore the project presentation further. This exploration will illuminate the details and intricacies that make this academy a compelling addition to the urban fabric of Melbourne.


