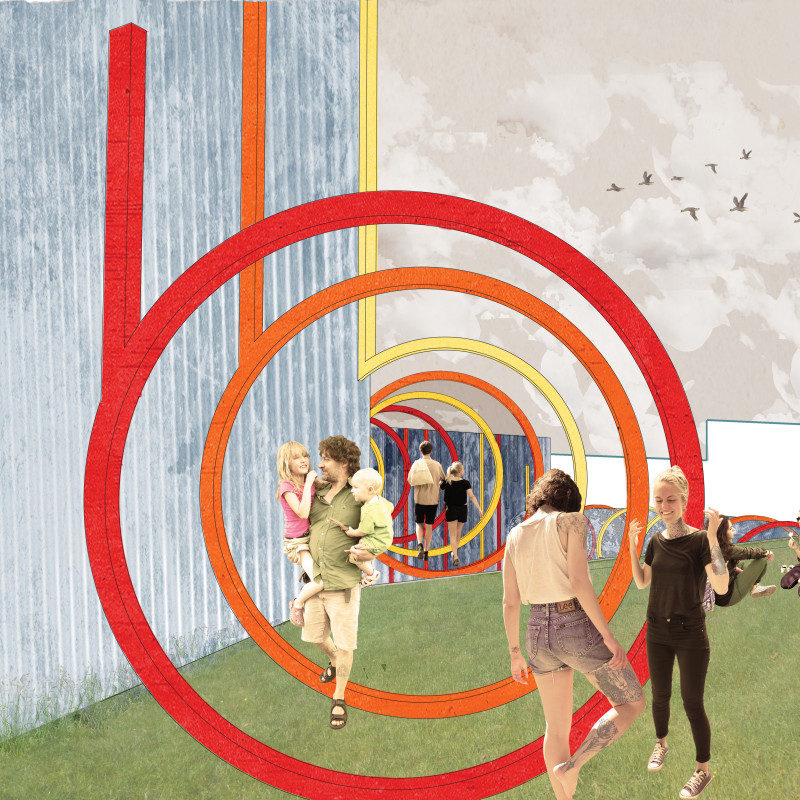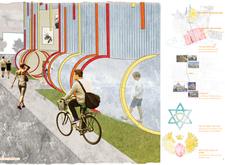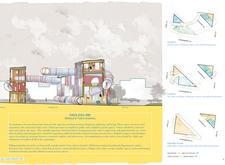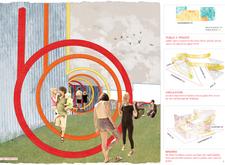5 key facts about this project
The architectural design of the Endless Ink Tattoo Academy utilizes a range of materials and forms to create a dynamic and inviting environment. This is evident in its use of corrugated metal for the façade, which embodies a contemporary industrial aesthetic while ensuring durability. Large glass elements throughout the structure promote transparency and connectivity, allowing the public to engage with learning processes. The playful incorporation of colorful tubes not only serves functional purposes, guiding movement through the building, but also adds vibrancy, capturing the essence of creativity that defines the art of tattooing.
Key areas within the academy were meticulously designed to facilitate different aspects of learning and engagement. The ground floor is characterized by open spaces, including galleries and a café, making it inviting to the public and encouraging visitors to experience the artistic atmosphere. This focus on accessibility is essential for fostering community interest and participation, positioning the academy as a common ground for art lovers and practitioners.
In contrast, the upper levels are dedicated to private studios and workshops, providing artists with the necessary solitude to hone their craft. These spaces are designed with a keen understanding of functionality, ensuring that each element—from the workstations to lighting—supports the artistic processes that take place within. The design not only emphasizes individual learning but also allows for interaction between artists, enhancing the educational experience.
One unique aspect of this project is its rooftop green spaces, serving as both a retreat and a venue for community gatherings. This integration of nature within an urban setting reflects a commitment to sustainability and well-being, promoting a holistic approach to the learning experience. The gardens offer a serene environment that contrasts with the bustling city atmosphere, allowing students and visitors to unwind while still being part of the artistic community.
In terms of architectural philosophy, the Endless Ink Tattoo Academy embraces the principles of fluidity and movement, mirroring the flowing nature of ink as it interacts with skin. This thematic approach is reflected throughout the design, from the circular footprints of various spaces to the organic flow of pathways that guide users through the building. The design equally emphasizes the cultural significance of tattoo artistry, presenting it as a respected craft worthy of academic pursuit.
The architectural ideas behind this project prioritize not only the needs of students and artists but also those of the wider community. By creating an environment that encourages collaboration and exploration, the academy seeks to reshape perceptions of tattoo artistry and elevate its status within the broader artistic realm. Visitors are encouraged to engage with the academy, both as a learning institution and as a cultural destination.
For those interested in delving deeper into the architectural details, exploring the architectural plans, sections, and designs of the Endless Ink Tattoo Academy can provide further insights into this thoughtfully conceived project. We invite you to explore the rich fabric of this architectural endeavor, uncovering the nuances that make it a noteworthy addition to Melbourne’s vibrant urban landscape.


























